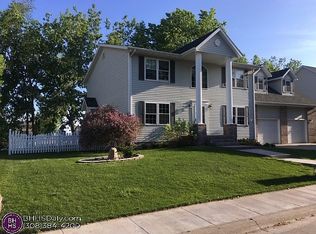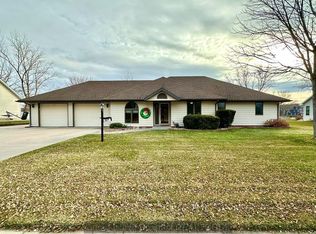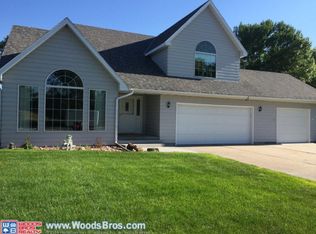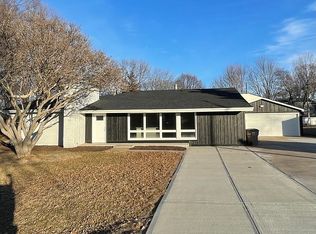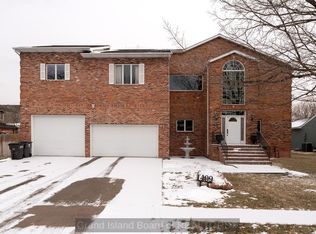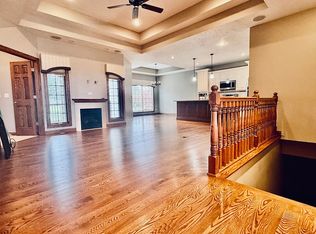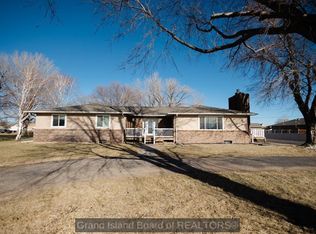Welcome to your dream lakeside retreat! Come see this stunning 5-bedroom, 3-bath home that offers the perfect blend of luxury and tranquility. With breathtaking views of Rainbow Lake from multiple rooms, this home provides a peaceful escape while still being close to all the amenities you need. Property does have an HOA of about $150/year.
For sale
$499,000
1803 Bass Rd, Grand Island, NE 68801
5beds
3,452sqft
Est.:
Single Family Residence
Built in 2004
8,712 Square Feet Lot
$-- Zestimate®
$145/sqft
$-- HOA
What's special
- 123 days |
- 730 |
- 13 |
Zillow last checked: 8 hours ago
Listing updated: October 22, 2025 at 06:09am
Listed by:
Eric Wright,
Summit Real Estate
Source: Grand Island BOR,MLS#: 20251032
Tour with a local agent
Facts & features
Interior
Bedrooms & bathrooms
- Bedrooms: 5
- Bathrooms: 4
- Full bathrooms: 2
- 1/2 bathrooms: 2
- Main level bathrooms: 3
- Main level bedrooms: 1
Primary bedroom
- Level: Main
- Area: 188.64
- Dimensions: 11.09 x 17.01
Bedroom 2
- Level: Upper
- Area: 121.72
- Dimensions: 10.11 x 12.04
Bedroom 3
- Level: Upper
- Area: 121.72
- Dimensions: 10.11 x 12.04
Bedroom 4
- Level: Upper
- Area: 145
- Dimensions: 11.06 x 13.11
Bedroom 5
- Level: Upper
- Area: 155.5
- Dimensions: 14.06 x 11.06
Dining room
- Features: Kitchen/Dining Combo, Tile
- Level: Main
- Area: 109.69
- Dimensions: 12.08 x 9.08
Family room
- Features: Carpet
Kitchen
- Features: Electric Range, Dishwasher, Garbage Disposal, Refrigerator, Microwave, Pantry, Eat-in, Range Hood, Tile
- Level: Main
- Area: 145.32
- Dimensions: 12.04 x 12.07
Living room
- Features: Fireplace, Carpet
- Level: Main
- Area: 252
- Dimensions: 14 x 18
Office
- Level: Main
- Area: 121.48
- Dimensions: 10.09 x 12.04
Heating
- Gas Forced Air
Appliances
- Included: Electric Range, Dishwasher, Disposal, Refrigerator, Microwave, Range Hood, Electric Water Heater, 50 Plus Gallon Water Heater, Water Softener Owned, Humidifier
- Laundry: Main Level, Tile
Features
- Walk-In Closet(s), Master Bath, Office
- Flooring: Carpet, Tile
- Windows: All Window Coverings
- Basement: Crawl Space
- Number of fireplaces: 1
- Fireplace features: One, Insert, Gas, Living Room
Interior area
- Total structure area: 6,904
- Total interior livable area: 3,452 sqft
- Finished area above ground: 3,452
- Finished area below ground: 0
Video & virtual tour
Property
Parking
- Total spaces: 2
- Parking features: 2 Car, Garage Door Opener
- Garage spaces: 2
Features
- Levels: Two
- Patio & porch: Deck
- Exterior features: Rain Gutters, Other-See Remarks
- Fencing: Vinyl
- On waterfront: Yes
Lot
- Size: 8,712 Square Feet
- Features: Automatic Sprinkler, Established Yard
Details
- Parcel number: 400354284
Construction
Type & style
- Home type: SingleFamily
- Property subtype: Single Family Residence
Materials
- Frame, Brick, Vinyl Siding
- Roof: Asphalt
Condition
- Year built: 2004
Utilities & green energy
- Utilities for property: Water Connected, Sewer Connected, Natural Gas Connected, Electricity Connected, Cable Available
Community & HOA
Community
- Security: Smoke Detector(s), Carbon Monoxide Detector(s)
- Subdivision: Rainbow Lake Second Sub
Location
- Region: Grand Island
Financial & listing details
- Price per square foot: $145/sqft
- Tax assessed value: $506,878
- Annual tax amount: $8,632
- Date on market: 10/22/2025
- Road surface type: Paved
Estimated market value
Not available
Estimated sales range
Not available
Not available
Price history
Price history
| Date | Event | Price |
|---|---|---|
| 10/22/2025 | Listed for sale | $499,000$145/sqft |
Source: | ||
| 10/21/2025 | Listing removed | $499,000$145/sqft |
Source: | ||
| 10/14/2025 | Price change | $499,000-1.2%$145/sqft |
Source: | ||
| 6/17/2025 | Price change | $505,000-1.9%$146/sqft |
Source: | ||
| 2/8/2025 | Price change | $515,000-4.5%$149/sqft |
Source: | ||
| 12/30/2024 | Price change | $539,000-2.9%$156/sqft |
Source: | ||
| 11/4/2024 | Price change | $555,000-1.8%$161/sqft |
Source: | ||
| 10/19/2024 | Listed for sale | $565,000+68.7%$164/sqft |
Source: | ||
| 8/24/2016 | Listing removed | $334,900$97/sqft |
Source: CENTURY 21 Da-Ly Realty #20160528 Report a problem | ||
| 6/18/2016 | Listed for sale | $334,900$97/sqft |
Source: CENTURY 21 DA-LY REALTY #20160528 Report a problem | ||
Public tax history
Public tax history
| Year | Property taxes | Tax assessment |
|---|---|---|
| 2024 | $6,684 -22.5% | $483,041 -1.9% |
| 2023 | $8,621 +43.7% | $492,576 +58.4% |
| 2022 | $6,002 -1.3% | $310,995 |
| 2021 | $6,083 -8.4% | $310,995 -1.8% |
| 2020 | $6,639 +0.2% | $316,794 |
| 2018 | $6,624 +4.7% | $316,794 +34.8% |
| 2016 | $6,329 +34.1% | $234,986 |
| 2015 | $4,720 -1.5% | $234,986 |
| 2014 | $4,791 +8.2% | $234,986 +9.1% |
| 2013 | $4,427 -0.6% | $215,452 |
| 2012 | $4,452 +19.5% | $215,452 |
| 2011 | $3,726 +1% | $215,452 |
| 2010 | $3,689 -3.4% | $215,452 |
| 2009 | $3,821 | $215,452 |
Find assessor info on the county website
BuyAbility℠ payment
Est. payment
$3,143/mo
Principal & interest
$2573
Property taxes
$570
Climate risks
Neighborhood: 68801
Nearby schools
GreatSchools rating
- 7/10Cedar Hollow SchoolGrades: PK-8Distance: 3.7 mi
- 7/10Northwest High SchoolGrades: 9-12Distance: 5.3 mi
Schools provided by the listing agent
- Elementary: Stolley Park
- Middle: Barr Middle School
- High: Grand Island Senior High
Source: Grand Island BOR. This data may not be complete. We recommend contacting the local school district to confirm school assignments for this home.
