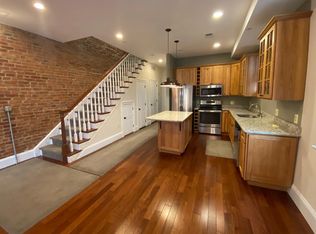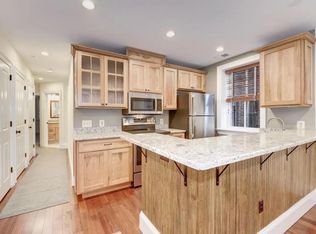Phenomenal opportunity to live in DC's highly sought-after LeDroit Park neighborhood. Rich with history, the stunning top-to-bottom conversion of this historic DC rowhouse features this beautifully designed one bedroom unit that is bound to impress. This unit offers one-bedroom, one-bathroom with a full upgraded kitchen with stainless steel appliances and separate front and rear entrances. The unit features premium finishes including ceramic floors, granite counters, designer baths with Porcelenosa tile and Restoration Hardware fixtures and vanities, electric cooking, gorgeous lighting, and NEST thermostat. This unit also offers an in unit washer and dryer. Walk Score: 96-Walker's Paradise. Bike Score: 91-Biker's Paradise. Transit Score: 78-Excellent Transit. Short four block walk to Shaw-Howard Metro and all that Florida Ave & Rhode Island Ave NW have to offer. Labeled a "Walker's Paradise," you'll never need a car and if you need to move around town. Owner pays for Wi-Fi. Renter is responsible for one-third of water, gas and electricity.
This property is off market, which means it's not currently listed for sale or rent on Zillow. This may be different from what's available on other websites or public sources.


