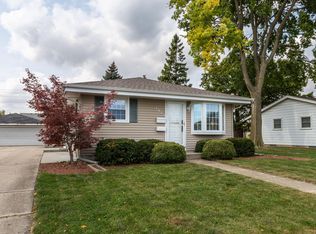Closed
$220,000
1803 22nd AVENUE, Kenosha, WI 53140
2beds
1,110sqft
Single Family Residence
Built in 1966
8,276.4 Square Feet Lot
$221,400 Zestimate®
$198/sqft
$2,069 Estimated rent
Home value
$221,400
$195,000 - $250,000
$2,069/mo
Zestimate® history
Loading...
Owner options
Explore your selling options
What's special
Solid 2-bedroom, 1-bath ranch on a spacious corner lot with both an attached and detached garage--ideal for storage or hobbies. Generously sized living room with hardwood floors under the carpet waiting to be uncovered. Primary bedroom with 2 closets (one walk in). The finished lower-level rec room adds bonus space for additional living space, playroom or office. Enjoy blooming perennials in the landscaping and a shed for tools and extra storage. The home offers a great opportunity to update and personalize with a great floor plan in place. Bonus: EverDry System installed in basement (2008); Seller prepared to transfer warranty to new owner.
Zillow last checked: 8 hours ago
Listing updated: September 08, 2025 at 01:56am
Listed by:
Fernwood Real Estate Group*,
Real Broker North Shore
Bought with:
Steven S Simonovic
Source: WIREX MLS,MLS#: 1920982 Originating MLS: Metro MLS
Originating MLS: Metro MLS
Facts & features
Interior
Bedrooms & bathrooms
- Bedrooms: 2
- Bathrooms: 1
- Full bathrooms: 1
- Main level bedrooms: 2
Primary bedroom
- Level: Main
- Area: 132
- Dimensions: 12 x 11
Bedroom 2
- Level: Main
- Area: 121
- Dimensions: 11 x 11
Bathroom
- Features: Tub Only, Shower Over Tub
Kitchen
- Level: Main
- Area: 121
- Dimensions: 11 x 11
Living room
- Level: Main
- Area: 195
- Dimensions: 15 x 13
Heating
- Natural Gas, Forced Air
Cooling
- Central Air
Appliances
- Included: Dishwasher, Disposal, Dryer, Oven, Range, Refrigerator, Washer
Features
- High Speed Internet, Walk-In Closet(s)
- Flooring: Wood
- Basement: Block,Full,Partially Finished,Sump Pump
Interior area
- Total structure area: 1,110
- Total interior livable area: 1,110 sqft
- Finished area above ground: 910
- Finished area below ground: 200
Property
Parking
- Total spaces: 2.5
- Parking features: Garage Door Opener, Attached, 2 Car
- Attached garage spaces: 2.5
Features
- Levels: One
- Stories: 1
- Patio & porch: Deck
Lot
- Size: 8,276 sqft
- Features: Sidewalks
Details
- Additional structures: Garden Shed
- Parcel number: 1022319230001
- Zoning: RS-2
- Special conditions: Arms Length
Construction
Type & style
- Home type: SingleFamily
- Architectural style: Ranch
- Property subtype: Single Family Residence
Materials
- Brick, Brick/Stone, Vinyl Siding
Condition
- 21+ Years
- New construction: No
- Year built: 1966
Utilities & green energy
- Sewer: Public Sewer
- Water: Public
- Utilities for property: Cable Available
Community & neighborhood
Location
- Region: Kenosha
- Municipality: Kenosha
Price history
| Date | Event | Price |
|---|---|---|
| 9/13/2025 | Listing removed | $2,200$2/sqft |
Source: Zillow Rentals | ||
| 9/7/2025 | Listed for rent | $2,200$2/sqft |
Source: Zillow Rentals | ||
| 9/5/2025 | Sold | $220,000+10.1%$198/sqft |
Source: | ||
| 8/29/2025 | Pending sale | $199,900$180/sqft |
Source: | ||
| 6/28/2025 | Contingent | $199,900$180/sqft |
Source: | ||
Public tax history
| Year | Property taxes | Tax assessment |
|---|---|---|
| 2024 | $3,069 +4.3% | $118,400 |
| 2023 | $2,943 | $118,400 |
| 2022 | -- | $118,400 |
Find assessor info on the county website
Neighborhood: Villa Capri
Nearby schools
GreatSchools rating
- 7/10Harvey Elementary SchoolGrades: PK-5Distance: 0.3 mi
- 4/10Washington Middle SchoolGrades: 6-8Distance: 1.9 mi
- 3/10Bradford High SchoolGrades: 9-12Distance: 1.5 mi
Schools provided by the listing agent
- District: Kenosha
Source: WIREX MLS. This data may not be complete. We recommend contacting the local school district to confirm school assignments for this home.

Get pre-qualified for a loan
At Zillow Home Loans, we can pre-qualify you in as little as 5 minutes with no impact to your credit score.An equal housing lender. NMLS #10287.
Sell for more on Zillow
Get a free Zillow Showcase℠ listing and you could sell for .
$221,400
2% more+ $4,428
With Zillow Showcase(estimated)
$225,828