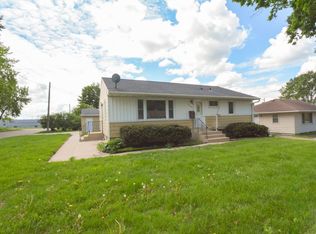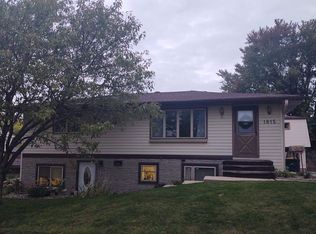Closed
$270,000
1803 15th St NW, Rochester, MN 55901
3beds
2,000sqft
Single Family Residence
Built in 1962
6,534 Square Feet Lot
$291,600 Zestimate®
$135/sqft
$2,011 Estimated rent
Home value
$291,600
$277,000 - $306,000
$2,011/mo
Zestimate® history
Loading...
Owner options
Explore your selling options
What's special
Only a job relocation makes this one available! This three bedroom ranch features hardwood floors, new dishwasher, newer stainless steel appliances, new radon mitigation system. Possibility for a fourth bedroom in the basement! The lower level walkout offers a 3/4 bathroom, large family/rec room with bar area. Opportunity for a future 2nd unit in lower level with its own access point. Roof 2008. Backyard deck and large patio are great for entertaining. Oversized 2 car detached garage, yard space for garden, and so much more! Pre-inspected!
Zillow last checked: 8 hours ago
Listing updated: May 06, 2025 at 05:56pm
Listed by:
Denel Ihde-Sparks 507-398-5716,
Re/Max Results,
Kaitlin Berg 507-369-8898
Bought with:
Tiffany Carey
Re/Max Results
Jason Carey
Source: NorthstarMLS as distributed by MLS GRID,MLS#: 6340673
Facts & features
Interior
Bedrooms & bathrooms
- Bedrooms: 3
- Bathrooms: 2
- Full bathrooms: 1
- 3/4 bathrooms: 1
Bedroom 1
- Level: Main
- Area: 154 Square Feet
- Dimensions: 14x11
Bedroom 2
- Level: Main
- Area: 117 Square Feet
- Dimensions: 13x9
Bedroom 3
- Level: Main
- Area: 99 Square Feet
- Dimensions: 11x9
Bathroom
- Level: Main
Bathroom
- Level: Basement
Bonus room
- Level: Basement
- Area: 132 Square Feet
- Dimensions: 12x11
Family room
- Level: Basement
- Area: 255 Square Feet
- Dimensions: 15x17
Kitchen
- Level: Main
- Area: 160 Square Feet
- Dimensions: 16x10
Laundry
- Level: Basement
- Area: 105 Square Feet
- Dimensions: 15x7
Living room
- Level: Main
- Area: 242 Square Feet
- Dimensions: 22x11
Heating
- Forced Air
Cooling
- Central Air
Appliances
- Included: Dishwasher, Disposal, Dryer, Electric Water Heater, Exhaust Fan, Range, Refrigerator, Stainless Steel Appliance(s), Washer, Water Softener Owned
Features
- Basement: Block,Finished,Full,Walk-Out Access
- Has fireplace: No
Interior area
- Total structure area: 2,000
- Total interior livable area: 2,000 sqft
- Finished area above ground: 1,040
- Finished area below ground: 864
Property
Parking
- Total spaces: 2
- Parking features: Detached, Concrete
- Garage spaces: 2
- Details: Garage Dimensions (24 x 24)
Accessibility
- Accessibility features: None
Features
- Levels: One
- Stories: 1
- Patio & porch: Patio
- Pool features: None
- Fencing: Partial,Wood
Lot
- Size: 6,534 sqft
- Dimensions: 62 x 162
- Features: Near Public Transit, Corner Lot, Wooded
Details
- Foundation area: 960
- Parcel number: 742734022343
- Zoning description: Residential-Single Family
Construction
Type & style
- Home type: SingleFamily
- Property subtype: Single Family Residence
Materials
- Steel Siding, Frame
- Roof: Asphalt
Condition
- Age of Property: 63
- New construction: No
- Year built: 1962
Utilities & green energy
- Electric: Circuit Breakers, 100 Amp Service
- Gas: Natural Gas
- Sewer: City Sewer/Connected
- Water: City Water/Connected
Community & neighborhood
Location
- Region: Rochester
- Subdivision: Sunset Terrace
HOA & financial
HOA
- Has HOA: No
Price history
| Date | Event | Price |
|---|---|---|
| 12/3/2023 | Listing removed | $259,900-3.7%$130/sqft |
Source: NorthstarMLS as distributed by MLS GRID #6261386 Report a problem | ||
| 5/18/2023 | Sold | $270,000+1.9%$135/sqft |
Source: | ||
| 4/12/2023 | Pending sale | $264,900$132/sqft |
Source: | ||
| 3/17/2023 | Listed for sale | $264,900+1.9%$132/sqft |
Source: | ||
| 12/1/2022 | Sold | $259,900$130/sqft |
Source: | ||
Public tax history
| Year | Property taxes | Tax assessment |
|---|---|---|
| 2025 | $3,462 +15.9% | $249,100 +0.6% |
| 2024 | $2,988 | $247,600 +4.4% |
| 2023 | -- | $237,200 +9.5% |
Find assessor info on the county website
Neighborhood: 55901
Nearby schools
GreatSchools rating
- 5/10Sunset Terrace Elementary SchoolGrades: PK-5Distance: 0.2 mi
- 5/10John Marshall Senior High SchoolGrades: 8-12Distance: 0.4 mi
- 5/10John Adams Middle SchoolGrades: 6-8Distance: 1.3 mi
Schools provided by the listing agent
- Elementary: Sunset Terrace
- Middle: John Adams
- High: John Marshall
Source: NorthstarMLS as distributed by MLS GRID. This data may not be complete. We recommend contacting the local school district to confirm school assignments for this home.
Get a cash offer in 3 minutes
Find out how much your home could sell for in as little as 3 minutes with a no-obligation cash offer.
Estimated market value$291,600
Get a cash offer in 3 minutes
Find out how much your home could sell for in as little as 3 minutes with a no-obligation cash offer.
Estimated market value
$291,600

