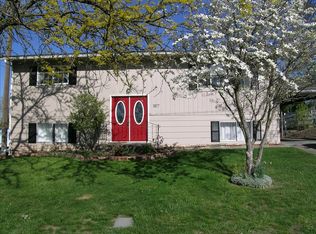Sold
Price Unknown
1803 14th St, Lewiston, ID 83501
3beds
1baths
1,288sqft
Single Family Residence
Built in 1965
7,100.28 Square Feet Lot
$342,600 Zestimate®
$--/sqft
$1,557 Estimated rent
Home value
$342,600
Estimated sales range
Not available
$1,557/mo
Zestimate® history
Loading...
Owner options
Explore your selling options
What's special
Discover the perfect blend of comfort and style in this recently updated single-level home featuring 3 bedrooms and 1 bathroom. Located on a desirable corner lot, this property offers an open-concept layout, ideal for modern living. Step inside to find a spacious and bright living area that seamlessly flows into the updated kitchen and dining space. The kitchen boasts modern finishes, ample counter space, and newer appliances, making it a joy for both cooking and entertaining. Enjoy the outdoors in the fenced side yard, perfect for pets, gardening, or outdoor gatherings. The corner lot provides additional privacy, space and the opportunity to add a shop with the alley access. Centrally located in Lewiston, this home is conveniently close to schools, shopping, and dining options. Don't miss out on this opportunity to own a beautifully updated home in a prime location. Schedule your showing today!
Zillow last checked: 8 hours ago
Listing updated: August 19, 2024 at 01:39pm
Listed by:
Kyle Bean 208-305-5027,
KW Lewiston
Bought with:
Joseph Lines
KW Lewiston
Source: IMLS,MLS#: 98917669
Facts & features
Interior
Bedrooms & bathrooms
- Bedrooms: 3
- Bathrooms: 1
- Main level bathrooms: 1
- Main level bedrooms: 3
Primary bedroom
- Level: Main
Bedroom 2
- Level: Main
Bedroom 3
- Level: Main
Kitchen
- Level: Main
Living room
- Level: Main
Heating
- Forced Air, Natural Gas
Cooling
- Central Air
Appliances
- Included: Electric Water Heater, Dishwasher, Microwave, Oven/Range Freestanding, Refrigerator
Features
- Laminate Counters, Number of Baths Main Level: 1
- Flooring: Carpet
- Has basement: No
- Has fireplace: No
Interior area
- Total structure area: 1,288
- Total interior livable area: 1,288 sqft
- Finished area above ground: 1,288
Property
Parking
- Total spaces: 1
- Parking features: Attached, Alley Access
- Attached garage spaces: 1
Features
- Levels: One
- Fencing: Partial,Vinyl
Lot
- Size: 7,100 sqft
- Dimensions: 142 x 50
- Features: Standard Lot 6000-9999 SF, Corner Lot, Auto Sprinkler System
Details
- Parcel number: RPL08800010060A
Construction
Type & style
- Home type: SingleFamily
- Property subtype: Single Family Residence
Materials
- Frame, HardiPlank Type
- Roof: Composition
Condition
- Year built: 1965
Utilities & green energy
- Water: Public
- Utilities for property: Sewer Connected
Community & neighborhood
Location
- Region: Lewiston
Other
Other facts
- Listing terms: Cash,Conventional,FHA,USDA Loan,VA Loan
- Ownership: Fee Simple
Price history
Price history is unavailable.
Public tax history
| Year | Property taxes | Tax assessment |
|---|---|---|
| 2025 | $4,215 -2.1% | $302,450 +7.4% |
| 2024 | $4,306 -11.9% | $281,502 +1.4% |
| 2023 | $4,885 +39.5% | $277,502 -4.5% |
Find assessor info on the county website
Neighborhood: 83501
Nearby schools
GreatSchools rating
- 7/10Mc Sorley Elementary SchoolGrades: K-5Distance: 0.2 mi
- 6/10Jenifer Junior High SchoolGrades: 6-8Distance: 0.5 mi
- 5/10Lewiston Senior High SchoolGrades: 9-12Distance: 1.9 mi
Schools provided by the listing agent
- Elementary: McSorley
- Middle: Jenifer
- High: Lewiston
- District: Lewiston Independent School District #1
Source: IMLS. This data may not be complete. We recommend contacting the local school district to confirm school assignments for this home.
