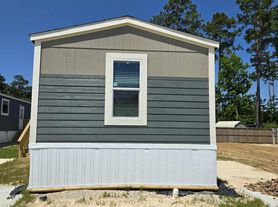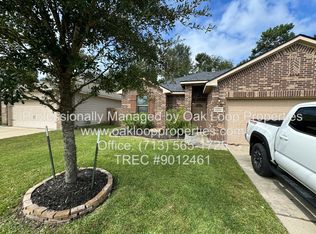This beautifully designed, never-lived-in 4-bedroom, 2-bath single-story home features a spacious open-concept layout connecting the kitchen, dining, and family room, ideal for entertaining and daily living. The private owner's suite offers a walk-in closet and en-suite bath, while three secondary bedrooms provide comfort for family or guests. Enjoy community amenities like a pool, playground, and scenic trails. Conveniently located near Hwy 59, I-69, and Hwy 99, with easy access to shopping, dining, and Big River Water Park. A perfect blend of comfort, convenience, and community. Don't miss out!
Copyright notice - Data provided by HAR.com 2022 - All information provided should be independently verified.
House for rent
$1,750/mo
18027 Valle Cupa Ln, New Caney, TX 77357
4beds
1,607sqft
Price may not include required fees and charges.
Singlefamily
Available now
-- Pets
Electric
Electric dryer hookup laundry
2 Attached garage spaces parking
Natural gas
What's special
- 3 days |
- -- |
- -- |
Travel times
Zillow can help you save for your dream home
With a 6% savings match, a first-time homebuyer savings account is designed to help you reach your down payment goals faster.
Offer exclusive to Foyer+; Terms apply. Details on landing page.
Facts & features
Interior
Bedrooms & bathrooms
- Bedrooms: 4
- Bathrooms: 2
- Full bathrooms: 2
Heating
- Natural Gas
Cooling
- Electric
Appliances
- Included: Dishwasher, Disposal, Dryer, Microwave, Oven, Range, Refrigerator, Washer
- Laundry: Electric Dryer Hookup, In Unit, Washer Hookup
Features
- All Bedrooms Down, Dry Bar, Formal Entry/Foyer, Primary Bed - 1st Floor, Walk In Closet, Walk-In Closet(s)
- Flooring: Carpet, Linoleum/Vinyl
Interior area
- Total interior livable area: 1,607 sqft
Property
Parking
- Total spaces: 2
- Parking features: Attached, Covered
- Has attached garage: Yes
- Details: Contact manager
Features
- Stories: 1
- Exterior features: All Bedrooms Down, Architecture Style: Traditional, Attached, Back Yard, Dry Bar, Electric Dryer Hookup, Entry, Formal Entry/Foyer, Heating: Gas, Living Area - 1st Floor, Lot Features: Back Yard, Subdivided, Primary Bed - 1st Floor, Sprinkler System, Subdivided, Utility Room, Walk In Closet, Walk-In Closet(s), Washer Hookup, Water Heater, Window Coverings
Details
- Parcel number: 813776
Construction
Type & style
- Home type: SingleFamily
- Property subtype: SingleFamily
Condition
- Year built: 2025
Community & HOA
Location
- Region: New Caney
Financial & listing details
- Lease term: Long Term,12 Months
Price history
| Date | Event | Price |
|---|---|---|
| 10/24/2025 | Price change | $1,750-2.2%$1/sqft |
Source: | ||
| 10/23/2025 | Price change | $1,790-3.2%$1/sqft |
Source: | ||
| 10/13/2025 | Price change | $1,850-2.4%$1/sqft |
Source: | ||
| 9/4/2025 | Listed for rent | $1,895-0.3%$1/sqft |
Source: | ||
| 9/4/2025 | Listing removed | $1,900$1/sqft |
Source: | ||

