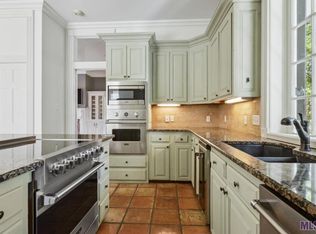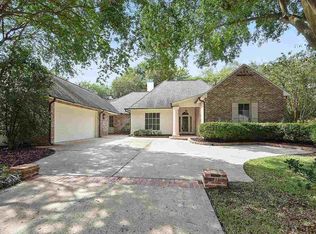Sold on 06/10/25
Price Unknown
18026 Prestwick Ave, Baton Rouge, LA 70810
4beds
4,015sqft
Single Family Residence, Residential
Built in 1992
0.33 Acres Lot
$1,502,300 Zestimate®
$--/sqft
$4,973 Estimated rent
Maximize your home sale
Get more eyes on your listing so you can sell faster and for more.
Home value
$1,502,300
$1.40M - $1.61M
$4,973/mo
Zestimate® history
Loading...
Owner options
Explore your selling options
What's special
Move right into this beautiful updated house in The Country Club of Louisiana. This 4 bedroom, 3.5 bath home has been completely remodeled and modernized with designer touches throughout. This home has numerous custom features and finishes throughout and includes a huge bonus room, swimming pool, and outdoor kitchen. The bonus room and upstairs bedroom have access to a large balcony overlooking the pool and outdoor area. Gorgeous hardwood floors throughout are reclaimed Antique Pine from North Carolina. New homeowners will appreciate seating for 6 at the huge island that is the centerpiece of an open kitchen/keeping/breakfast area. Exposed beams, top of the line appliances and a beautiful bar are also featured. Dining room, half bath, and downstairs guest bath have showstopping wallpaper. Primary bedroom is spacious with a beautiful picture window. Primary bath has a gorgeous freestanding tub and plenty of space to get ready. Don't miss this opportunity!
Zillow last checked: 8 hours ago
Listing updated: June 11, 2025 at 08:25am
Listed by:
Heather Kirkpatrick,
Keller Williams Realty Premier Partners
Bought with:
Quita Cutrer, 0000047024
Burns & Co., Inc.
Source: ROAM MLS,MLS#: 2025006651
Facts & features
Interior
Bedrooms & bathrooms
- Bedrooms: 4
- Bathrooms: 4
- Full bathrooms: 3
- Partial bathrooms: 1
Primary bedroom
- Features: En Suite Bath, Ceiling 9ft Plus, Master Downstairs
- Level: First
- Area: 240
- Dimensions: 15 x 16
Bedroom 1
- Level: First
- Area: 195
- Dimensions: 13 x 15
Bedroom 2
- Level: First
- Area: 208
- Dimensions: 13 x 16
Bedroom 3
- Level: Second
- Area: 195
- Dimensions: 13 x 15
Primary bathroom
- Features: Double Vanity, Walk-In Closet(s), Separate Shower, Soaking Tub, Water Closet
Kitchen
- Features: Stone Counters, Kitchen Island, Pantry
- Level: First
- Area: 195
- Dimensions: 13 x 15
Living room
- Level: First
- Area: 418
- Dimensions: 19 x 22
Heating
- 2 or More Units Heat, Central
Cooling
- Central Air, Ceiling Fan(s)
Appliances
- Included: Gas Cooktop, Dishwasher, Disposal, Microwave
- Laundry: Laundry Room, Electric Dryer Hookup, Washer Hookup, Inside, Washer/Dryer Hookups
Features
- Eat-in Kitchen, Ceiling 9'+, Ceiling Varied Heights, Crown Molding, Wet Bar
- Flooring: Ceramic Tile, Wood
- Attic: Attic Access
- Number of fireplaces: 1
- Fireplace features: Masonry
Interior area
- Total structure area: 5,435
- Total interior livable area: 4,015 sqft
Property
Parking
- Total spaces: 3
- Parking features: 3 Cars Park, Garage, Driveway, Garage Door Opener
- Has garage: Yes
Features
- Stories: 1
- Patio & porch: Covered, Porch
- Exterior features: Balcony, Outdoor Kitchen, Lighting
- Has private pool: Yes
- Pool features: In Ground, Gunite
- Fencing: Privacy,Split Rail,Wood
Lot
- Size: 0.33 Acres
- Dimensions: 98 x 147
- Features: Landscaped
Details
- Parcel number: 00887145
- Special conditions: Standard
Construction
Type & style
- Home type: SingleFamily
- Architectural style: Traditional
- Property subtype: Single Family Residence, Residential
Materials
- Brick Siding, Stucco Siding, Frame
- Foundation: Slab
- Roof: Shingle
Condition
- New construction: No
- Year built: 1992
Utilities & green energy
- Gas: Entergy
- Sewer: Public Sewer
- Water: Public
- Utilities for property: Cable Connected
Community & neighborhood
Security
- Security features: Gated Community
Community
- Community features: Clubhouse, Pool, Golf, Park, Playground, Other
Location
- Region: Baton Rouge
- Subdivision: Country Club Of Louisiana
HOA & financial
HOA
- Has HOA: Yes
- HOA fee: $3,180 annually
- Services included: Common Areas, Maint Subd Entry HOA, Management, Pool HOA, Rec Facilities, Common Area Maintenance
Other
Other facts
- Listing terms: Cash,Conventional,Private Financing Available
Price history
| Date | Event | Price |
|---|---|---|
| 6/10/2025 | Sold | -- |
Source: | ||
| 4/12/2025 | Pending sale | $1,490,000+86.5%$371/sqft |
Source: | ||
| 7/18/2024 | Sold | -- |
Source: | ||
| 8/31/2018 | Sold | -- |
Source: Public Record Report a problem | ||
| 7/9/2018 | Price change | $799,000-3.7%$199/sqft |
Source: 1st Louisiana Realty, LLC #2018009379 Report a problem | ||
Public tax history
| Year | Property taxes | Tax assessment |
|---|---|---|
| 2024 | $8,347 +14.6% | $80,070 +14.3% |
| 2023 | $7,284 -2.9% | $70,070 -5.4% |
| 2022 | $7,503 -8.3% | $74,100 |
Find assessor info on the county website
Neighborhood: Nicholson
Nearby schools
GreatSchools rating
- 8/10Wildwood Elementary SchoolGrades: PK-5Distance: 5.3 mi
- 6/10Woodlawn Middle SchoolGrades: 6-8Distance: 3.9 mi
- 3/10Woodlawn High SchoolGrades: 9-12Distance: 2.8 mi
Schools provided by the listing agent
- District: East Baton Rouge
Source: ROAM MLS. This data may not be complete. We recommend contacting the local school district to confirm school assignments for this home.
Sell for more on Zillow
Get a free Zillow Showcase℠ listing and you could sell for .
$1,502,300
2% more+ $30,046
With Zillow Showcase(estimated)
$1,532,346
