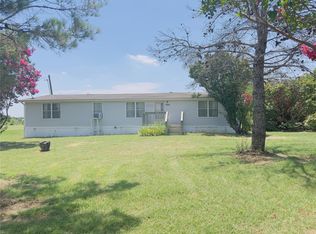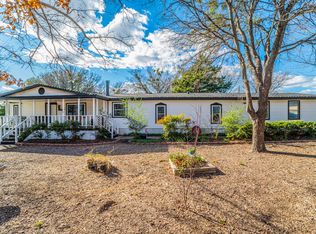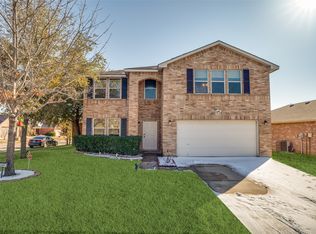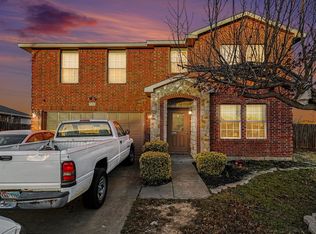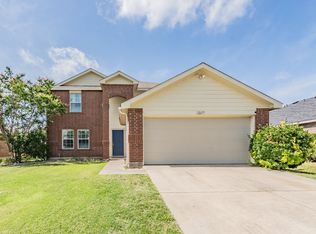**Cash Only** A property with enormous appeal because it blends peaceful country living with the convenience of city amenities just a short drive away. You get the best of both worlds. In this case, a 'fixer-upper' isn't a drawback; it's an invitation. It allows a new owner to customize the space to their needs and tastes, expanding for a growing family, or even developing part of the land. A property that sparks the imagination,think about the potential! Someone could create an amazing outdoor living space, build workshops or outbuildings, or even explore further development options. It's a chance to make a future, quite literally. Currently residential,surrounded by a variety of mixed-use properties, hight conversion potential. Located outside city limits. Unknown restrictions. Cash ONLY.
For sale
Price cut: $10K (1/6)
$315,000
18025 Tydings Rd, Justin, TX 76247
4beds
2,370sqft
Est.:
Farm, Single Family Residence
Built in 1990
1.28 Acres Lot
$-- Zestimate®
$133/sqft
$-- HOA
What's special
Peaceful country living
- 293 days |
- 5,573 |
- 182 |
Likely to sell faster than
Zillow last checked: 8 hours ago
Listing updated: January 27, 2026 at 10:53am
Listed by:
David Coben 0626513 817-291-2992,
Remington Team Realty, LLC 214-399-7702
Source: NTREIS,MLS#: 20907070
Tour with a local agent
Facts & features
Interior
Bedrooms & bathrooms
- Bedrooms: 4
- Bathrooms: 3
- Full bathrooms: 3
Primary bedroom
- Features: Ceiling Fan(s), En Suite Bathroom
- Level: First
- Dimensions: 0 x 0
Bedroom
- Features: Ceiling Fan(s)
- Level: First
- Dimensions: 0 x 0
Bedroom
- Features: Ceiling Fan(s)
- Level: First
- Dimensions: 0 x 0
Bedroom
- Features: Ceiling Fan(s)
- Level: First
- Dimensions: 0 x 0
Primary bathroom
- Features: Built-in Features, En Suite Bathroom
- Level: First
- Dimensions: 0 x 0
Dining room
- Level: First
- Dimensions: 0 x 0
Other
- Features: Built-in Features
- Level: First
- Dimensions: 0 x 0
Other
- Features: Built-in Features
- Level: First
- Dimensions: 0 x 0
Kitchen
- Features: Built-in Features, Eat-in Kitchen, Kitchen Island
- Level: First
- Dimensions: 0 x 0
Living room
- Features: Ceiling Fan(s)
- Level: First
- Dimensions: 0 x 0
Heating
- Central, Heat Pump, Propane
Cooling
- Central Air, Ceiling Fan(s), Electric, Heat Pump
Appliances
- Included: Convection Oven, Dishwasher, Electric Cooktop, Disposal, Microwave
- Laundry: Washer Hookup, Electric Dryer Hookup, Laundry in Utility Room
Features
- Decorative/Designer Lighting Fixtures, Eat-in Kitchen, High Speed Internet, Kitchen Island, Cable TV
- Flooring: Carpet, Luxury Vinyl Plank
- Has basement: No
- Has fireplace: No
Interior area
- Total interior livable area: 2,370 sqft
Video & virtual tour
Property
Parking
- Parking features: Open
- Has uncovered spaces: Yes
Features
- Levels: One
- Stories: 1
- Patio & porch: Front Porch, Covered
- Pool features: None
Lot
- Size: 1.28 Acres
- Features: Back Yard, Interior Lot, Lawn, Landscaped, Few Trees
Details
- Additional structures: Barn(s)
- Parcel number: R959683
Construction
Type & style
- Home type: SingleFamily
- Architectural style: Ranch,Detached,Farmhouse
- Property subtype: Farm, Single Family Residence
Materials
- Roof: Composition
Condition
- Year built: 1990
Utilities & green energy
- Sewer: Aerobic Septic, Septic Tank
- Utilities for property: Electricity Available, Electricity Connected, Phone Available, Septic Available, Cable Available
Community & HOA
Community
- Security: Smoke Detector(s)
- Subdivision: Hanby Acres
HOA
- Has HOA: No
Location
- Region: Justin
Financial & listing details
- Price per square foot: $133/sqft
- Tax assessed value: $242,942
- Annual tax amount: $2,508
- Date on market: 4/23/2025
- Cumulative days on market: 297 days
- Listing terms: Cash
- Exclusions: Minerals, Shelving throughout home, TV Mounts, Silver Fridge, Microwave, Tool Rack in Laundry Room.
- Electric utility on property: Yes
- Road surface type: Asphalt
Estimated market value
Not available
Estimated sales range
Not available
$2,236/mo
Price history
Price history
| Date | Event | Price |
|---|---|---|
| 1/6/2026 | Price change | $315,000-3.1%$133/sqft |
Source: NTREIS #20907070 Report a problem | ||
| 10/30/2025 | Price change | $325,000-1.5%$137/sqft |
Source: NTREIS #20907070 Report a problem | ||
| 10/10/2025 | Price change | $330,000-2.9%$139/sqft |
Source: NTREIS #20907070 Report a problem | ||
| 9/7/2025 | Price change | $340,000-2.9%$143/sqft |
Source: NTREIS #20907070 Report a problem | ||
| 8/19/2025 | Price change | $350,000-4.1%$148/sqft |
Source: NTREIS #20907070 Report a problem | ||
Public tax history
Public tax history
| Year | Property taxes | Tax assessment |
|---|---|---|
| 2025 | $1,156 -16.3% | $211,295 +10% |
| 2024 | $1,381 +21.7% | $192,086 +10% |
| 2023 | $1,135 -39.2% | $174,624 +9.1% |
Find assessor info on the county website
BuyAbility℠ payment
Est. payment
$2,013/mo
Principal & interest
$1507
Property taxes
$396
Home insurance
$110
Climate risks
Neighborhood: 76247
Nearby schools
GreatSchools rating
- 5/10Clara Love Elementary SchoolGrades: PK-5Distance: 0.8 mi
- 7/10Gene Pike Middle SchoolGrades: 6-8Distance: 1.5 mi
- 6/10Northwest High SchoolGrades: 9-12Distance: 1.5 mi
Schools provided by the listing agent
- Elementary: Clara Love
- Middle: Pike
- High: Northwest
- District: Northwest ISD
Source: NTREIS. This data may not be complete. We recommend contacting the local school district to confirm school assignments for this home.
- Loading
- Loading
