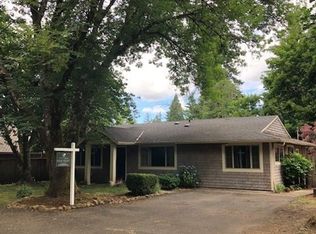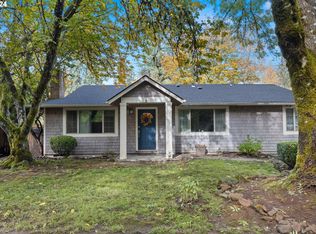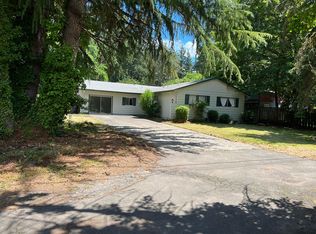The BEST BUY on the Market! LAKERIDGE SCHOOLS! Short walk to Elementary & Jr. HS. Ideal place to settle in. 1 mile to I-5 & Bridgeport. Lake access. Gardens & 11 mature fruit trees. Fenced. Two patios. Fireplace, wood-stove. Upgrades: newly painted int/ext & refinished hardwoods, new heat pump/AC & E-Star windows; recent water heater, roof, 448 SF Studio/Shop Building, 200 amp elect panel. Well maintained. Scaled plans for 2nd bath!
This property is off market, which means it's not currently listed for sale or rent on Zillow. This may be different from what's available on other websites or public sources.


