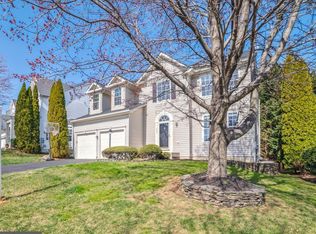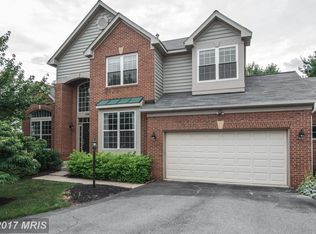Sold for $740,000
$740,000
18022 Red Rocks Dr, Germantown, MD 20874
4beds
2,756sqft
Single Family Residence
Built in 1998
6,736 Square Feet Lot
$775,300 Zestimate®
$269/sqft
$2,872 Estimated rent
Home value
$775,300
$737,000 - $814,000
$2,872/mo
Zestimate® history
Loading...
Owner options
Explore your selling options
What's special
Run, don't walk. This home will go quickly. Beautifully and meticulously updated throughout. Gleaming refinished hardwood floors. The main level includes an open eat-in kitchen with a center island, new appliances, a formal living room, dining room, and main-level laundry. The fenced back yard is perfect for letting kids, pets run while you relax barbecuing and enjoying dinner al fresco. Upstairs are four bedrooms, including a spa-like primary suite with vaulted ceilings, a soaking tub, an extra large shower, a separate water closet, and dual vanity. The basement includes a rec room, an additional full bath, a bonus office/den, and abundant storage. The front door, rear sliding glass door, the upper double hung window, and the main level front and rear window have all recently been replaced. New water heater (2020). New roof (2019). New basement carpet (2023). Offer deadline Tuesday (5/2) at 10am. Open House - Friday 4/28 from 5-7pm.
Zillow last checked: 8 hours ago
Listing updated: May 15, 2023 at 05:02pm
Listed by:
Nathan Driggers 202-731-0974,
Long & Foster Real Estate, Inc.,
Listing Team: The Levin Group Of Long And Foster
Bought with:
Greg Stevens, 672898
RE/MAX Realty Group
Source: Bright MLS,MLS#: MDMC2090880
Facts & features
Interior
Bedrooms & bathrooms
- Bedrooms: 4
- Bathrooms: 4
- Full bathrooms: 3
- 1/2 bathrooms: 1
- Main level bathrooms: 1
Basement
- Area: 1154
Heating
- Forced Air, Natural Gas
Cooling
- Central Air, Electric
Appliances
- Included: Gas Water Heater
Features
- Basement: Partially Finished
- Number of fireplaces: 1
Interior area
- Total structure area: 3,180
- Total interior livable area: 2,756 sqft
- Finished area above ground: 2,026
- Finished area below ground: 730
Property
Parking
- Total spaces: 2
- Parking features: Garage Faces Front, Inside Entrance, Garage Door Opener, Asphalt, Attached
- Attached garage spaces: 2
- Has uncovered spaces: Yes
Accessibility
- Accessibility features: None
Features
- Levels: Three
- Stories: 3
- Pool features: Community
Lot
- Size: 6,736 sqft
Details
- Additional structures: Above Grade, Below Grade
- Parcel number: 160603094050
- Zoning: R200
- Special conditions: Standard
Construction
Type & style
- Home type: SingleFamily
- Architectural style: Colonial
- Property subtype: Single Family Residence
Materials
- Frame
- Foundation: Concrete Perimeter
Condition
- New construction: No
- Year built: 1998
Utilities & green energy
- Sewer: Public Sewer
- Water: Public
Community & neighborhood
Location
- Region: Germantown
- Subdivision: Cloppers Mill West
HOA & financial
HOA
- Has HOA: Yes
- HOA fee: $57 monthly
- Amenities included: Pool, Tot Lots/Playground, Tennis Court(s), Basketball Court
- Services included: Snow Removal, Trash, Common Area Maintenance, Pool(s)
- Association name: CLOPPERS MILL WEST
Other
Other facts
- Listing agreement: Exclusive Right To Sell
- Ownership: Fee Simple
Price history
| Date | Event | Price |
|---|---|---|
| 5/15/2023 | Sold | $740,000+5.7%$269/sqft |
Source: | ||
| 5/3/2023 | Pending sale | $700,000$254/sqft |
Source: | ||
| 4/27/2023 | Listed for sale | $700,000+22.4%$254/sqft |
Source: | ||
| 5/6/2020 | Sold | $572,000+8.1%$208/sqft |
Source: Public Record Report a problem | ||
| 4/25/2017 | Sold | $529,000+117.2%$192/sqft |
Source: Public Record Report a problem | ||
Public tax history
| Year | Property taxes | Tax assessment |
|---|---|---|
| 2025 | $7,788 +13.6% | $630,033 +5.8% |
| 2024 | $6,854 +6% | $595,400 +6.1% |
| 2023 | $6,466 +11.2% | $561,167 +6.5% |
Find assessor info on the county website
Neighborhood: 20874
Nearby schools
GreatSchools rating
- 5/10Great Seneca Creek Elementary SchoolGrades: K-5Distance: 0.7 mi
- 9/10Kingsview Middle SchoolGrades: 6-8Distance: 0.8 mi
- 7/10Northwest High SchoolGrades: 9-12Distance: 0.3 mi
Schools provided by the listing agent
- District: Montgomery County Public Schools
Source: Bright MLS. This data may not be complete. We recommend contacting the local school district to confirm school assignments for this home.
Get a cash offer in 3 minutes
Find out how much your home could sell for in as little as 3 minutes with a no-obligation cash offer.
Estimated market value$775,300
Get a cash offer in 3 minutes
Find out how much your home could sell for in as little as 3 minutes with a no-obligation cash offer.
Estimated market value
$775,300

