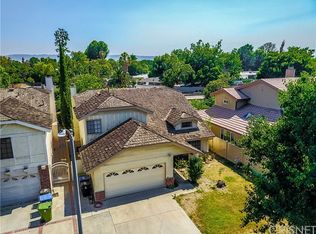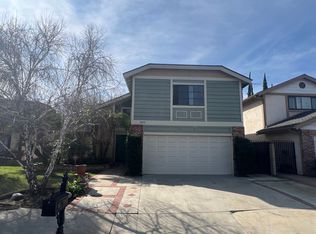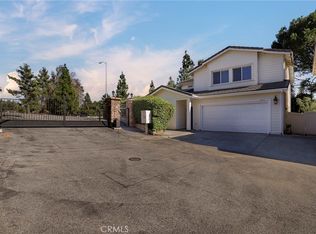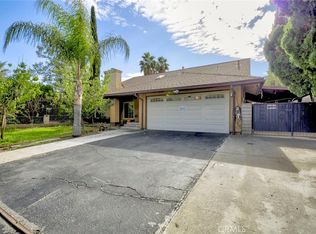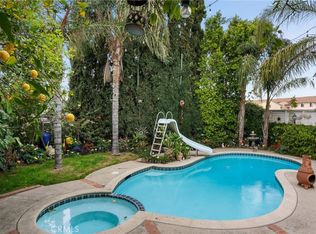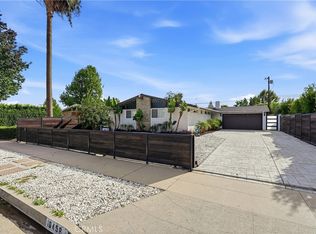Huge reduction. Seller’s very motivated. Welcome to the Prestigious Sherwood Forest Neighborhood of Northridge!
This spacious and well-maintained 2-story pool home offers the perfect blend of elegance, comfort, and functionality, featuring 4 bedrooms plus a small room and 3 bathrooms, offering flexible living space ideal for families or entertainers.
Step through the front door into a grand living room and formal dining area with vaulted ceilings, skylights, and a beautiful curved staircase. The open-concept kitchen includes a granite island and an adjacent dining area, seamlessly connecting to the cozy family room with a romantic fireplace and wet bar—perfect for gatherings and relaxation.
A bedroom and full bath downstairs provide an ideal setup for guests, in-laws, or a private home office. Upstairs, the expansive master suite features another skylight, a walk-in closet, and a private en-suite bathroom. Direct access to a 2-car garage via the downstairs laundry room, enclosed sunroom patio. A lush backyard oasis with an in-ground pool and spa, a large lawn, and tropical fruit trees—perfect for summer parties and outdoor living
Less than a mile from CSUN, all major retailers, a supermarket, Costco, Fashion Mall in Northridge, and dining are nearby. This home combines tranquil suburban living with urban convenience.
Also for lease!
Under contract
Listing Provided by:
Jason Pham DRE #01467030 818-344-4881,
Financial Choice Services
Price increase: $16K (11/5)
$1,125,000
18022 Raymer St, Northridge, CA 91325
4beds
2,262sqft
Est.:
Single Family Residence
Built in 1981
7,173 Square Feet Lot
$1,113,100 Zestimate®
$497/sqft
$-- HOA
What's special
Romantic fireplaceCurved staircaseTropical fruit treesEnclosed sunroom patioLush backyard oasisLarge lawnOpen-concept kitchen
- 87 days |
- 104 |
- 4 |
Likely to sell faster than
Zillow last checked: 8 hours ago
Listing updated: December 07, 2025 at 11:11pm
Listing Provided by:
Jason Pham DRE #01467030 818-344-4881,
Financial Choice Services
Source: CRMLS,MLS#: SR25220259 Originating MLS: California Regional MLS
Originating MLS: California Regional MLS
Facts & features
Interior
Bedrooms & bathrooms
- Bedrooms: 4
- Bathrooms: 3
- Full bathrooms: 3
- Main level bathrooms: 1
- Main level bedrooms: 1
Rooms
- Room types: Bedroom, Family Room, Other, Sunroom
Bedroom
- Features: All Bedrooms Down
Bedroom
- Features: All Bedrooms Up
Bathroom
- Features: Dual Sinks
Kitchen
- Features: Granite Counters, Kitchen Island
Other
- Features: Walk-In Closet(s)
Cooling
- Central Air
Appliances
- Included: Electric Range, Gas Oven, Gas Range
- Laundry: Laundry Room
Features
- Eat-in Kitchen, All Bedrooms Up, All Bedrooms Down, Walk-In Closet(s)
- Flooring: Laminate, Tile
- Has fireplace: Yes
- Fireplace features: Family Room
- Common walls with other units/homes: No Common Walls
Interior area
- Total interior livable area: 2,262 sqft
Property
Parking
- Total spaces: 2
- Parking features: Garage - Attached
- Attached garage spaces: 2
Accessibility
- Accessibility features: None
Features
- Levels: Two
- Stories: 2
- Entry location: 1
- Has private pool: Yes
- Pool features: Private
- Has view: Yes
- View description: None
Lot
- Size: 7,173 Square Feet
- Features: 0-1 Unit/Acre
Details
- Parcel number: 2787001066
- Special conditions: Standard
Construction
Type & style
- Home type: SingleFamily
- Property subtype: Single Family Residence
Condition
- New construction: No
- Year built: 1981
Utilities & green energy
- Sewer: Public Sewer
- Water: Public
- Utilities for property: Electricity Connected, Natural Gas Connected
Community & HOA
Community
- Features: Valley
Location
- Region: Northridge
Financial & listing details
- Price per square foot: $497/sqft
- Tax assessed value: $631,308
- Annual tax amount: $7,918
- Date on market: 9/18/2025
- Cumulative days on market: 88 days
- Listing terms: Cash,Conventional
Estimated market value
$1,113,100
$1.06M - $1.17M
$5,262/mo
Price history
Price history
| Date | Event | Price |
|---|---|---|
| 11/10/2025 | Contingent | $1,125,000$497/sqft |
Source: | ||
| 11/5/2025 | Price change | $1,125,000+1.4%$497/sqft |
Source: | ||
| 11/4/2025 | Price change | $1,109,000-3.5%$490/sqft |
Source: | ||
| 11/2/2025 | Price change | $1,149,000-2.2%$508/sqft |
Source: | ||
| 10/24/2025 | Price change | $1,175,000-2%$519/sqft |
Source: | ||
Public tax history
Public tax history
| Year | Property taxes | Tax assessment |
|---|---|---|
| 2025 | $7,918 +1.2% | $631,308 +2% |
| 2024 | $7,821 +1.9% | $618,931 +2% |
| 2023 | $7,673 +4.8% | $606,796 +2% |
Find assessor info on the county website
BuyAbility℠ payment
Est. payment
$7,037/mo
Principal & interest
$5556
Property taxes
$1087
Home insurance
$394
Climate risks
Neighborhood: Northridge
Nearby schools
GreatSchools rating
- 4/10Calahan Street ElementaryGrades: K-5Distance: 1.1 mi
- 4/10Northridge Middle SchoolGrades: 6-8Distance: 0.2 mi
- 6/10Northridge Academy HighGrades: 9-12Distance: 1.3 mi
- Loading
