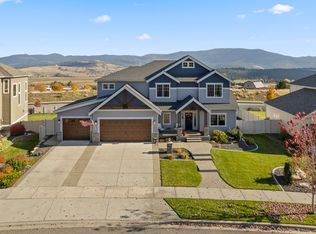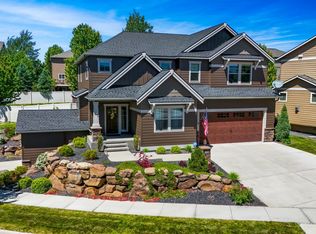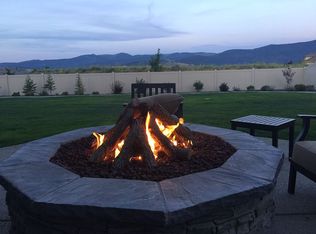Closed
$910,000
18021 E Daystar Rd, Spokane Valley, WA 99016
6beds
--baths
4,440sqft
Single Family Residence
Built in 2015
0.32 Acres Lot
$884,100 Zestimate®
$205/sqft
$4,013 Estimated rent
Home value
$884,100
$822,000 - $955,000
$4,013/mo
Zestimate® history
Loading...
Owner options
Explore your selling options
What's special
This is one of the Rare opportunities where you can wake up to stunning sunrise VIEWS of Mica Peak and the Saltese Uplands. Situated on an oversized lot, this 6-bedroom, 3.5 bath home offers everything you need and more. Inside, you'll find an open-concept layout ideal for entertaining, a gourmet kitchen with granite countertops, stainless steel appliances, and a MASSIVE island—perfect for meal prepping and gathering with friends and family. Relax by the cozy fireplace or step out to the covered patio overlooking the fully fenced backyard with expansive VIEWS. The basement provides a second living area ready for a wet bar—ideal for movie nights or hosting guests. Need more room? There is an additional living space upstairs, perfect for relaxing after a long day. The primary suite includes a walk-in closet and a luxurious ensuite with dual vanities. Additional bonuses: oversized 3-car garage with an indoor workshop, built in speaker system, located just minutes from top-rated schools, parks and shopping.
Zillow last checked: 8 hours ago
Listing updated: June 24, 2025 at 01:31pm
Listed by:
Kurt Antone Burgan 509-993-4218,
Haven Real Estate Group
Source: SMLS,MLS#: 202515521
Facts & features
Interior
Bedrooms & bathrooms
- Bedrooms: 6
Basement
- Level: Basement
First floor
- Level: First
- Area: 1284 Square Feet
Other
- Level: Second
- Area: 1872 Square Feet
Heating
- Natural Gas, Forced Air
Cooling
- Central Air
Appliances
- Included: Indoor Grill, Gas Range, Dishwasher, Disposal, Microwave
Features
- Natural Woodwork, Hard Surface Counters
- Flooring: Wood
- Windows: Windows Vinyl, Multi Pane Windows
- Basement: Full,Finished,Rec/Family Area
- Has fireplace: Yes
- Fireplace features: Gas
Interior area
- Total structure area: 4,440
- Total interior livable area: 4,440 sqft
Property
Parking
- Total spaces: 4
- Parking features: Attached, Garage Door Opener, Oversized
- Garage spaces: 4
Features
- Levels: Two
- Fencing: Fenced Yard
- Has view: Yes
- View description: Mountain(s)
Lot
- Size: 0.32 Acres
- Features: Views, Sprinkler - Automatic, Oversized Lot
Details
- Parcel number: 55301.5411
Construction
Type & style
- Home type: SingleFamily
- Architectural style: Craftsman
- Property subtype: Single Family Residence
Materials
- Stone Veneer, Fiber Cement
- Roof: Composition
Condition
- New construction: No
- Year built: 2015
Community & neighborhood
Location
- Region: Spokane Valley
HOA & financial
HOA
- Has HOA: Yes
- HOA fee: $313 annually
Other
Other facts
- Listing terms: FHA,VA Loan,Conventional,Cash
Price history
| Date | Event | Price |
|---|---|---|
| 6/18/2025 | Sold | $910,000-2.7%$205/sqft |
Source: | ||
| 5/21/2025 | Pending sale | $935,000$211/sqft |
Source: | ||
| 4/23/2025 | Listed for sale | $935,000+105.2%$211/sqft |
Source: | ||
| 6/15/2015 | Sold | $455,606+3.6%$103/sqft |
Source: | ||
| 2/25/2015 | Listing removed | $439,850$99/sqft |
Source: RE/MAX OF SPOKANE #201510867 Report a problem | ||
Public tax history
| Year | Property taxes | Tax assessment |
|---|---|---|
| 2024 | $7,564 +15.1% | $739,100 +2.8% |
| 2023 | $6,569 +1% | $719,200 +1.5% |
| 2022 | $6,503 -1.1% | $708,300 +19.3% |
Find assessor info on the county website
Neighborhood: 99016
Nearby schools
GreatSchools rating
- 6/10Sunrise Elementary SchoolGrades: PK-5Distance: 4.9 mi
- 6/10Evergreen Middle SchoolGrades: 6-8Distance: 2.4 mi
- 7/10Central Valley High SchoolGrades: 9-12Distance: 1.7 mi
Schools provided by the listing agent
- Elementary: Sunrise
- Middle: Evergreen
- High: Central Valley
- District: Central Valley
Source: SMLS. This data may not be complete. We recommend contacting the local school district to confirm school assignments for this home.
Get pre-qualified for a loan
At Zillow Home Loans, we can pre-qualify you in as little as 5 minutes with no impact to your credit score.An equal housing lender. NMLS #10287.
Sell with ease on Zillow
Get a Zillow Showcase℠ listing at no additional cost and you could sell for —faster.
$884,100
2% more+$17,682
With Zillow Showcase(estimated)$901,782


