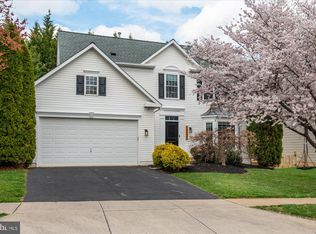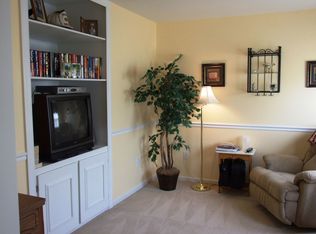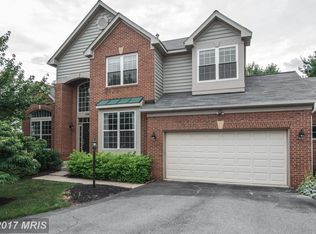Sold for $735,000
$735,000
18020 Red Rocks Dr, Germantown, MD 20874
4beds
3,044sqft
Single Family Residence
Built in 1999
6,534 Square Feet Lot
$765,400 Zestimate®
$241/sqft
$3,176 Estimated rent
Home value
$765,400
$727,000 - $804,000
$3,176/mo
Zestimate® history
Loading...
Owner options
Explore your selling options
What's special
Charm and character abound in this bright and cheerful home featuring a gracious 2 story foyer open to living room with 9’ ceilings and hardwood floors, separate dining room adjacent to the light-filled kitchen with center island, 42” white cabinetry and new quartz countertops open to family room with gas burning fireplace. The upper level is graced with an inviting primary owner’s suite with a large walk-in closet and spa-inspired full bathroom. The fully finished lower level features an expansive recreation room, private office/guest room, full bathroom and large laundry room/storage room. The backyard completes this spectacular home with a private deck, slate patio with wood burning fire pit. Community amenities include access to the pool, basketball courts, tennis courts, and tot lots.
Zillow last checked: 8 hours ago
Listing updated: April 03, 2023 at 09:38am
Listed by:
Margie Halem 301-775-4196,
Compass,
Co-Listing Agent: Harrison Halem 301-802-9281,
Compass
Bought with:
Lori Silverman, 306919
Compass
Source: Bright MLS,MLS#: MDMC2083218
Facts & features
Interior
Bedrooms & bathrooms
- Bedrooms: 4
- Bathrooms: 4
- Full bathrooms: 3
- 1/2 bathrooms: 1
- Main level bathrooms: 1
Basement
- Area: 1292
Heating
- Forced Air, Natural Gas
Cooling
- Ceiling Fan(s), Central Air, Electric
Appliances
- Included: Gas Water Heater
Features
- Family Room Off Kitchen, Kitchen Island, Primary Bath(s), Recessed Lighting, Upgraded Countertops
- Flooring: Hardwood, Carpet, Ceramic Tile, Wood
- Basement: Improved,Finished
- Number of fireplaces: 1
- Fireplace features: Gas/Propane
Interior area
- Total structure area: 3,686
- Total interior livable area: 3,044 sqft
- Finished area above ground: 2,394
- Finished area below ground: 650
Property
Parking
- Total spaces: 2
- Parking features: Garage Door Opener, Garage Faces Front, Attached
- Attached garage spaces: 2
Accessibility
- Accessibility features: None
Features
- Levels: Two
- Stories: 2
- Patio & porch: Deck, Patio
- Pool features: Community
Lot
- Size: 6,534 sqft
- Features: Landscaped
Details
- Additional structures: Above Grade, Below Grade
- Parcel number: 160603094061
- Zoning: R200
- Special conditions: Standard
Construction
Type & style
- Home type: SingleFamily
- Architectural style: Colonial
- Property subtype: Single Family Residence
Materials
- Aluminum Siding
- Foundation: Concrete Perimeter
- Roof: Architectural Shingle
Condition
- New construction: No
- Year built: 1999
Utilities & green energy
- Sewer: Public Sewer
- Water: Public
Community & neighborhood
Location
- Region: Germantown
- Subdivision: Cloppers Mill West
HOA & financial
HOA
- Has HOA: Yes
- HOA fee: $55 monthly
Other
Other facts
- Listing agreement: Exclusive Right To Sell
- Ownership: Fee Simple
Price history
| Date | Event | Price |
|---|---|---|
| 4/3/2023 | Sold | $735,000+5.8%$241/sqft |
Source: | ||
| 3/17/2023 | Pending sale | $695,000$228/sqft |
Source: | ||
| 3/8/2023 | Contingent | $695,000$228/sqft |
Source: | ||
| 3/2/2023 | Listed for sale | $695,000+25.2%$228/sqft |
Source: | ||
| 1/1/2015 | Sold | $555,000$182/sqft |
Source: | ||
Public tax history
| Year | Property taxes | Tax assessment |
|---|---|---|
| 2025 | $6,832 +3.3% | $607,133 +5.7% |
| 2024 | $6,611 +4.7% | $574,300 +4.8% |
| 2023 | $6,312 +9.7% | $547,833 +5.1% |
Find assessor info on the county website
Neighborhood: 20874
Nearby schools
GreatSchools rating
- 5/10Great Seneca Creek Elementary SchoolGrades: K-5Distance: 0.7 mi
- 9/10Kingsview Middle SchoolGrades: 6-8Distance: 0.8 mi
- 7/10Northwest High SchoolGrades: 9-12Distance: 0.3 mi
Schools provided by the listing agent
- Elementary: Great Seneca Creek
- Middle: Kingsview
- High: Northwest
- District: Montgomery County Public Schools
Source: Bright MLS. This data may not be complete. We recommend contacting the local school district to confirm school assignments for this home.
Get pre-qualified for a loan
At Zillow Home Loans, we can pre-qualify you in as little as 5 minutes with no impact to your credit score.An equal housing lender. NMLS #10287.
Sell with ease on Zillow
Get a Zillow Showcase℠ listing at no additional cost and you could sell for —faster.
$765,400
2% more+$15,308
With Zillow Showcase(estimated)$780,708


