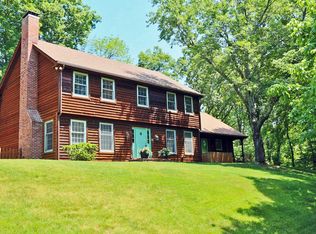Spectacular custom home on nearly 9 acres of lawn, fenced pastures & woods for an abundance of privacy! 6100+ sqft of TLA, including a 2000 sqft addition by the current owners. Enter to find the dining rm & a study w/ French doors. The spacious 2 story hearth rm boasts a fireplace & wet bar. The gourmet kitchen features granite, tile backsplash, top of the line ss appliances & adjoining breakfast rm w/ French doors to the deck. 1,000 sqft Great rm w/ vaulted ceiling & 5 Amish crafted timber frame trusses, fireplace, walk-behind bar & 3 French doors to the lg wrap-around deck. ML master w/ access to the deck & hot tub, 2 w/i closets & bath w/ double sinks, tub & w/i steam shower. 3 addtl bedrms, full bath & bonus rm/possible 5th bedrm on the UL. W/o LL is perfect for entertaining w/ family rm, game rm, wine cellar, exercise rm & full bath. Addtl features: patio, gazebo, geothermal HVAC, 3 car garage, hay barn, 2 stall barn for horses, conveniently located near Babler Park & more!
This property is off market, which means it's not currently listed for sale or rent on Zillow. This may be different from what's available on other websites or public sources.
