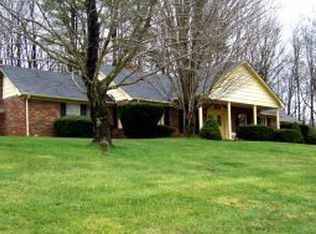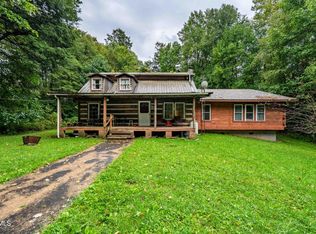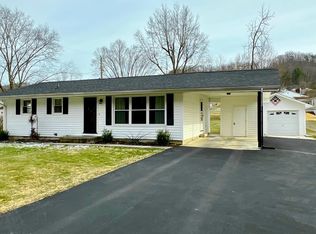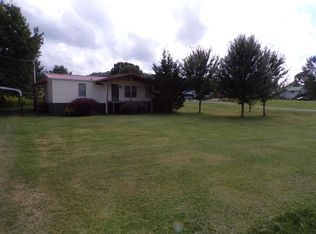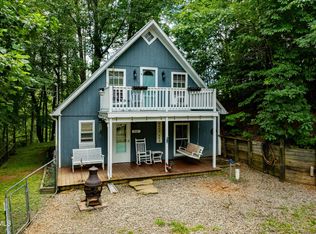Welcome to 1802 Winchester Road, a peaceful 3.01-acre homestead nestled in the heart of scenic Shady valley, TN. This 3-bedroom, 1-bath home built in 1900, offers the perfect opportunity to create your dream countryside escape with a little TLC. Enjoy stunning mountain views from the backyard, and relax to the soothing sounds of a flowing creek that runs along the front of the property. The mostly cleared, usable land is ideal for gardening, hobby farming, or just enjoying wide open space. Apple trees in the front yard offer both beauty and seasonal harvests, while a tree line along the road adds privacy. The property also includes a rustic barn/shed that could be restored for storage, animals, or a workshop. With a bit of vision and work, this property holds endless potential. So whether you're looking for a weekend retreat, a full time residence, or even an investment in a peaceful, rural setting just minutes away from the US 421, also known as ''The Snake'' or ''The Best Of The Snake,'' which offers 489 curves in about 33 miles through northeast Tennessee, making this the perfect Airbnb rental for motorcycle enthusiasts! Don't miss this chance to own a slice of East Tennessee countryside.
For sale
Price cut: $10K (12/30)
$264,900
1802 Winchester Rd, Shady Valley, TN 37688
3beds
1,186sqft
Est.:
Single Family Residence, Residential
Built in 1900
3.01 Acres Lot
$258,100 Zestimate®
$223/sqft
$-- HOA
What's special
- 55 days |
- 616 |
- 12 |
Zillow last checked: 8 hours ago
Listing updated: December 30, 2025 at 12:12pm
Listed by:
Christian Bonnin 865-412-7627,
Your Home Sold Guaranteed Realty 865-365-2280
Source: TVRMLS,MLS#: 9989305
Tour with a local agent
Facts & features
Interior
Bedrooms & bathrooms
- Bedrooms: 3
- Bathrooms: 1
- Full bathrooms: 1
Heating
- Oil, Wood Stove
Cooling
- Ceiling Fan(s), Wall Unit(s)
Appliances
- Included: Dryer, Electric Range, Refrigerator, Washer
- Laundry: Electric Dryer Hookup, Washer Hookup
Features
- Other
- Flooring: Hardwood, Vinyl
- Has fireplace: Yes
- Fireplace features: Wood Burning Stove
Interior area
- Total structure area: 1,186
- Total interior livable area: 1,186 sqft
Property
Parking
- Parking features: Unpaved, Gravel
Features
- Has view: Yes
- View description: Mountain(s), Creek/Stream
- Has water view: Yes
- Water view: Creek/Stream
Lot
- Size: 3.01 Acres
- Topography: Cleared, Wooded
Details
- Parcel number: 024 040.01
- Zoning: R-1
Construction
Type & style
- Home type: SingleFamily
- Architectural style: Farmhouse
- Property subtype: Single Family Residence, Residential
Materials
- Wood Siding, Plaster
- Foundation: Stone
- Roof: Metal
Condition
- Below Average
- New construction: No
- Year built: 1900
Utilities & green energy
- Sewer: Septic Tank
- Water: Well
Community & HOA
Community
- Subdivision: Not In Subdivision
HOA
- Has HOA: No
Location
- Region: Shady Valley
Financial & listing details
- Price per square foot: $223/sqft
- Tax assessed value: $65,000
- Annual tax amount: $359
- Date on market: 12/16/2025
- Listing terms: 2nd Mortgage,Cash,Conventional,FHA,VA Loan
Estimated market value
$258,100
$245,000 - $271,000
$1,473/mo
Price history
Price history
| Date | Event | Price |
|---|---|---|
| 12/30/2025 | Price change | $264,900-3.6%$223/sqft |
Source: TVRMLS #9989305 Report a problem | ||
| 12/17/2025 | Price change | $274,9000%$232/sqft |
Source: TVRMLS #9989305 Report a problem | ||
| 12/10/2025 | Price change | $274,9090%$232/sqft |
Source: My State MLS #11595418 Report a problem | ||
| 12/3/2025 | Price change | $274,9900%$232/sqft |
Source: My State MLS #11595418 Report a problem | ||
| 10/24/2025 | Listed for sale | $274,999+2.2%$232/sqft |
Source: My State MLS #11595418 Report a problem | ||
Public tax history
Public tax history
| Year | Property taxes | Tax assessment |
|---|---|---|
| 2025 | $359 | $16,250 |
| 2024 | $359 | $16,250 |
| 2023 | $359 +22.1% | $16,250 |
Find assessor info on the county website
BuyAbility℠ payment
Est. payment
$1,431/mo
Principal & interest
$1254
Home insurance
$93
Property taxes
$84
Climate risks
Neighborhood: 37688
Nearby schools
GreatSchools rating
- NAShady Valley Elementary SchoolGrades: K-6Distance: 1.3 mi
- 4/10Johnson Co Middle SchoolGrades: 7-8Distance: 7.7 mi
- 4/10Johnson Co High SchoolGrades: 9-12Distance: 7.9 mi
Schools provided by the listing agent
- Elementary: Doe
- Middle: Johnson Co
- High: Johnson Co
Source: TVRMLS. This data may not be complete. We recommend contacting the local school district to confirm school assignments for this home.
- Loading
- Loading
