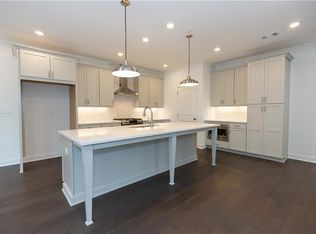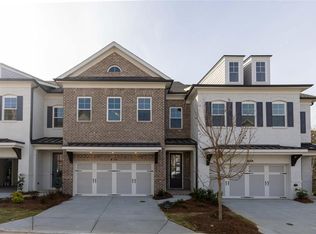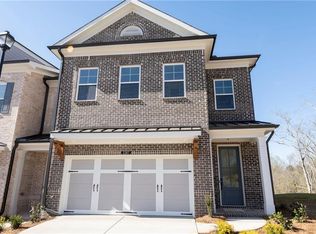Sold for $552,000
$552,000
1802 Wellborn Walk, Suwanee, GA 30024
3beds
3baths
2,009sqft
Townhouse
Built in 2023
2,178 Square Feet Lot
$530,800 Zestimate®
$275/sqft
$2,594 Estimated rent
Home value
$530,800
$504,000 - $557,000
$2,594/mo
Zestimate® history
Loading...
Owner options
Explore your selling options
What's special
1802 Wellborn Walk, Suwanee, GA 30024 is a townhome home that contains 2,009 sq ft and was built in 2023. It contains 3 bedrooms and 3 bathrooms. This home last sold for $552,000 in April 2024.
The Zestimate for this house is $530,800. The Rent Zestimate for this home is $2,594/mo.
Facts & features
Interior
Bedrooms & bathrooms
- Bedrooms: 3
- Bathrooms: 3
Heating
- Forced air
Features
- Has fireplace: No
Interior area
- Total interior livable area: 2,009 sqft
Property
Parking
- Parking features: Garage - Attached
Features
- Exterior features: Brick
Lot
- Size: 2,178 sqft
Details
- Parcel number: 7166247
Construction
Type & style
- Home type: Townhouse
Materials
- Wood
- Roof: Composition
Condition
- Year built: 2023
Community & neighborhood
Location
- Region: Suwanee
Price history
| Date | Event | Price |
|---|---|---|
| 5/12/2025 | Listing removed | $3,000$1/sqft |
Source: FMLS GA #7530229 Report a problem | ||
| 3/6/2025 | Price change | $3,000-9.1%$1/sqft |
Source: FMLS GA #7530229 Report a problem | ||
| 2/28/2025 | Listed for rent | $3,300+3.1%$2/sqft |
Source: FMLS GA #7530229 Report a problem | ||
| 4/15/2024 | Listing removed | -- |
Source: FMLS GA #7360224 Report a problem | ||
| 4/3/2024 | Sold | $552,000$275/sqft |
Source: Public Record Report a problem | ||
Public tax history
| Year | Property taxes | Tax assessment |
|---|---|---|
| 2025 | $8,014 +90.4% | $236,920 +113.1% |
| 2024 | $4,209 +561.3% | $111,160 +517.6% |
| 2023 | $636 | $18,000 |
Find assessor info on the county website
Neighborhood: 30024
Nearby schools
GreatSchools rating
- 7/10Parsons Elementary SchoolGrades: PK-5Distance: 0.7 mi
- 6/10Hull Middle SchoolGrades: 6-8Distance: 1.1 mi
- 8/10Peachtree Ridge High SchoolGrades: 9-12Distance: 0.5 mi
Get a cash offer in 3 minutes
Find out how much your home could sell for in as little as 3 minutes with a no-obligation cash offer.
Estimated market value$530,800
Get a cash offer in 3 minutes
Find out how much your home could sell for in as little as 3 minutes with a no-obligation cash offer.
Estimated market value
$530,800


