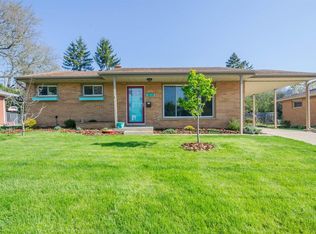Sold
$575,000
1802 Weldon Blvd, Ann Arbor, MI 48103
3beds
2,050sqft
Single Family Residence
Built in 1955
8,276.4 Square Feet Lot
$580,800 Zestimate®
$280/sqft
$2,587 Estimated rent
Home value
$580,800
$517,000 - $650,000
$2,587/mo
Zestimate® history
Loading...
Owner options
Explore your selling options
What's special
OFFERS DUE MON, APRIL 7TH BY 4PM. Discover mid-century charm meets modern luxury in this beautifully renovated 1954 George Airey ranch, nestled in Ann Arbor's desirable Dicken neighborhood. An open gourmet kitchen, featuring granite countertops, cherry Shaker cabinets, double ovens, and a large island, is perfect for entertaining. Enjoy updated tiled bathrooms, Pella windows, and a large picture window with views to a stone patio in your own private backyard oasis. Two fireplaces, one in the main living area and one downstairs, along with hardwood floors add warmth and character. The finished lower level offers a full bath, wet bar, and ample space for recreation. A portico leads to a 2.5 car garage tucked away in the back. Energy score is 5 Download report stream.a2gov.org sanctuary. A generator hookup ensures peace of mind. This home perfectly blends classic architecture with contemporary amenities. Home Energy Score of xx. Download report at stream.a2gov.org.
Zillow last checked: 8 hours ago
Listing updated: April 25, 2025 at 10:30am
Listed by:
Maryann Ryan 734-645-5703,
The Charles Reinhart Company,
Michael Ryan 734-645-2428,
The Charles Reinhart Company
Bought with:
Matthew Dejanovich, 6501232962
Real Estate One Inc
Source: MichRIC,MLS#: 25013248
Facts & features
Interior
Bedrooms & bathrooms
- Bedrooms: 3
- Bathrooms: 2
- Full bathrooms: 2
- Main level bedrooms: 3
Primary bedroom
- Level: Upper
- Area: 110
- Dimensions: 11.00 x 10.00
Bedroom 2
- Level: Upper
- Area: 110
- Dimensions: 11.00 x 10.00
Bedroom 3
- Level: Main
- Area: 90
- Dimensions: 10.00 x 9.00
Bathroom 1
- Level: Upper
- Area: 40
- Dimensions: 8.00 x 5.00
Bathroom 2
- Level: Basement
- Area: 40
- Dimensions: 8.00 x 5.00
Dining room
- Level: Main
- Area: 80
- Dimensions: 10.00 x 8.00
Kitchen
- Level: Main
- Area: 150
- Dimensions: 15.00 x 10.00
Living room
- Level: Main
- Area: 210
- Dimensions: 15.00 x 14.00
Heating
- Forced Air
Cooling
- Central Air
Appliances
- Included: Humidifier, Cooktop, Dishwasher, Disposal, Double Oven, Microwave, Refrigerator
- Laundry: In Basement, Laundry Room
Features
- Ceiling Fan(s), Wet Bar, Center Island, Eat-in Kitchen
- Flooring: Carpet, Ceramic Tile, Wood
- Windows: Screens, Replacement, Window Treatments
- Basement: Full
- Number of fireplaces: 2
- Fireplace features: Living Room, Recreation Room, Wood Burning
Interior area
- Total structure area: 1,150
- Total interior livable area: 2,050 sqft
- Finished area below ground: 900
Property
Parking
- Total spaces: 2.5
- Parking features: Garage Faces Front, Garage Door Opener, Detached, Carport
- Garage spaces: 2.5
- Has carport: Yes
Features
- Stories: 1
- Fencing: Privacy
Lot
- Size: 8,276 sqft
- Dimensions: 65 x 125
- Features: Sidewalk, Shrubs/Hedges
Details
- Parcel number: 090931414001
- Zoning description: R1C
Construction
Type & style
- Home type: SingleFamily
- Architectural style: Ranch
- Property subtype: Single Family Residence
Materials
- Brick
- Roof: Asphalt,Shingle
Condition
- New construction: No
- Year built: 1955
Utilities & green energy
- Sewer: Public Sewer, Storm Sewer
- Water: Public
- Utilities for property: Natural Gas Connected
Community & neighborhood
Location
- Region: Ann Arbor
Other
Other facts
- Listing terms: Cash,FHA,VA Loan,Conventional
- Road surface type: Paved
Price history
| Date | Event | Price |
|---|---|---|
| 4/25/2025 | Sold | $575,000+11.7%$280/sqft |
Source: | ||
| 4/8/2025 | Pending sale | $515,000$251/sqft |
Source: | ||
| 4/3/2025 | Listed for sale | $515,000+19.8%$251/sqft |
Source: | ||
| 7/21/2021 | Sold | $430,000+1.2%$210/sqft |
Source: Public Record | ||
| 7/14/2021 | Pending sale | $425,000$207/sqft |
Source: | ||
Public tax history
| Year | Property taxes | Tax assessment |
|---|---|---|
| 2025 | $10,146 | $210,900 +1.2% |
| 2024 | -- | $208,300 +11.1% |
| 2023 | -- | $187,500 +9.1% |
Find assessor info on the county website
Neighborhood: Dicken
Nearby schools
GreatSchools rating
- 8/10Dicken Elementary SchoolGrades: K-5Distance: 0.4 mi
- 8/10Slauson Middle SchoolGrades: 6-8Distance: 1.4 mi
- 10/10Pioneer High SchoolGrades: 9-12Distance: 0.9 mi
Schools provided by the listing agent
- Elementary: Dicken Elementary School
- Middle: Slauson Middle School
- High: Pioneer High School
Source: MichRIC. This data may not be complete. We recommend contacting the local school district to confirm school assignments for this home.
Get a cash offer in 3 minutes
Find out how much your home could sell for in as little as 3 minutes with a no-obligation cash offer.
Estimated market value
$580,800
Get a cash offer in 3 minutes
Find out how much your home could sell for in as little as 3 minutes with a no-obligation cash offer.
Estimated market value
$580,800
