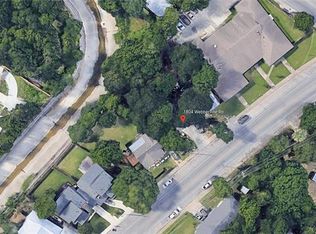Walking distance to the metro bus line (Corner of Heflin and Webberville) Less than 3 miles from Mueller, 6 minutes to downtown Austin. Designer finish-outs, Recessed lighting, High End laminate floors throughout. Updated kitchen with white cabinets, granite counters, stainless steel appliances: dishwasher, gas stove and microwave. Large backyard for the area, very close to downtown Austin. Comes with refrigerator, washer, and dryer (not warranted). $400 pet deposit per pet. Size, breed, and number (2) restrictions. No smoking. Tenant pays all utilities.
This property is off market, which means it's not currently listed for sale or rent on Zillow. This may be different from what's available on other websites or public sources.

