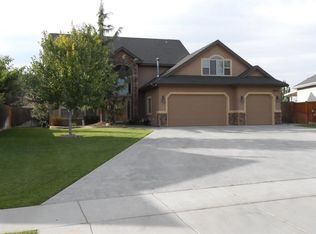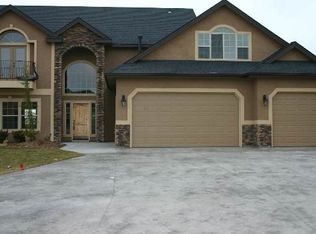Sold
Price Unknown
1802 W Rattlesnake Dr, Meridian, ID 83646
4beds
4baths
3,104sqft
Single Family Residence
Built in 2005
0.3 Acres Lot
$674,400 Zestimate®
$--/sqft
$3,084 Estimated rent
Home value
$674,400
$634,000 - $715,000
$3,084/mo
Zestimate® history
Loading...
Owner options
Explore your selling options
What's special
Location, Location, Location! This inviting home is set in a quiet neighborhood within walking distance to schools, shopping, library, and more! Large kitchen/ and great room and huge 1/3 acre yard with oversized patio is perfect for entertaining and family gatherings. Two primary suites, one on each floor work great for multigenerational living. Highlights include generous storage, bay windows, walk in pantry, large bonus room, mature trees and water feature in backyard, south facing, large closets, laundry room sink, double shower heads in downstairs primary, 3 car garage, two gas fireplaces, and all appliances included. Back on market after updates to kitchen and LVP flooring plus new carpet throughout. Don't miss out on this amazing opportunity in Lochsa Falls! Move-in Ready. Inspection has been done and repairs made. Full report available upon request.
Zillow last checked: 8 hours ago
Listing updated: December 22, 2025 at 11:46am
Listed by:
Taryn Sanford 208-850-1509,
Cardinal Realty of Idaho
Bought with:
Edward Ward
Keller Williams Realty Boise
Source: IMLS,MLS#: 98943655
Facts & features
Interior
Bedrooms & bathrooms
- Bedrooms: 4
- Bathrooms: 4
- Main level bathrooms: 1
- Main level bedrooms: 1
Primary bedroom
- Level: Main
Bedroom 2
- Level: Upper
Bedroom 3
- Level: Upper
Bedroom 4
- Level: Upper
Heating
- Forced Air, Natural Gas
Cooling
- Central Air
Appliances
- Included: Gas Water Heater, Dishwasher, Disposal, Microwave, Oven/Range Freestanding, Refrigerator, Gas Range
Features
- Bath-Master, Bed-Master Main Level, Great Room, Rec/Bonus, Two Master Bedrooms, Double Vanity, Breakfast Bar, Pantry, Kitchen Island, Solid Surface Counters, Number of Baths Main Level: 1, Number of Baths Upper Level: 2, Bonus Room Level: Upper
- Flooring: Tile, Carpet
- Has basement: No
- Has fireplace: Yes
- Fireplace features: Gas
Interior area
- Total structure area: 3,104
- Total interior livable area: 3,104 sqft
- Finished area above ground: 3,104
- Finished area below ground: 0
Property
Parking
- Total spaces: 3
- Parking features: Attached
- Attached garage spaces: 3
Features
- Levels: Two
- Has spa: Yes
- Spa features: Bath
- Fencing: Wood
Lot
- Size: 0.30 Acres
- Features: 10000 SF - .49 AC, Auto Sprinkler System, Full Sprinkler System, Pressurized Irrigation Sprinkler System
Details
- Parcel number: R5299420560
Construction
Type & style
- Home type: SingleFamily
- Property subtype: Single Family Residence
Materials
- Frame, Stucco
- Foundation: Crawl Space
- Roof: Composition
Condition
- Year built: 2005
Utilities & green energy
- Water: Public
Community & neighborhood
Location
- Region: Meridian
- Subdivision: Lochsa Falls
HOA & financial
HOA
- Has HOA: Yes
- HOA fee: $305 semi-annually
Other
Other facts
- Listing terms: Cash,Consider All,Conventional
- Ownership: Fee Simple
Price history
Price history is unavailable.
Public tax history
| Year | Property taxes | Tax assessment |
|---|---|---|
| 2025 | $2,493 +1.1% | $659,000 +5.3% |
| 2024 | $2,465 -20.1% | $625,700 +7.2% |
| 2023 | $3,085 +9.2% | $583,600 -17.4% |
Find assessor info on the county website
Neighborhood: 83646
Nearby schools
GreatSchools rating
- 9/10Willow Creek ElementaryGrades: PK-5Distance: 0.4 mi
- 8/10Sawtooth Middle SchoolGrades: 6-8Distance: 1.6 mi
- 9/10Rocky Mountain High SchoolGrades: 9-12Distance: 0.6 mi
Schools provided by the listing agent
- Elementary: Willow Creek
- Middle: Sawtooth Middle
- High: Rocky Mountain
- District: West Ada School District
Source: IMLS. This data may not be complete. We recommend contacting the local school district to confirm school assignments for this home.

