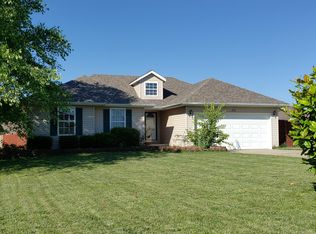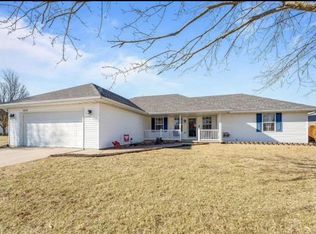Great Curb Appeal On A Corner Lot! Lovely 3 BR 2.5 Bath home with a nice floor plan & over 1650 sf. Large living room with a cathedral ceiling & wood burning fireplace. Nice kitchen with lots of cabinets & an eating bar. Large master suite with his/her walk-in closets, walk-in shower, double sinks & a jetted tub. Enjoy relaxing on the patio in the large backyard with a privacy fence & nice landscaping, 2 storage sheds are a bonus for storage. Roof was replaced in 2015. Easy drive to Table Rock Lake, Springfield, Monett & Branson.
This property is off market, which means it's not currently listed for sale or rent on Zillow. This may be different from what's available on other websites or public sources.


