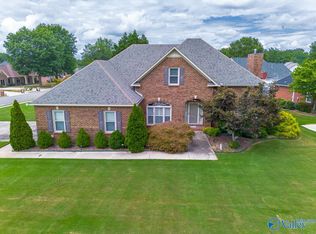Beautiful split plan with 4 bedroom, 3 bath with rec room that could also be a sunroom. You'll love this open floor plan with high ceilings. The dark hardwood flooring is gorgeous in the great room, dining, hall and 2 bedrooms. The master suite has a glamour bath with double vanities, granite countertops, whirlpool tub, separate shower and walk-in closet. This home has extensive crown moulding, arched windows, a huge kitchen with bar and island which is great for entertaining or a large family. All of this and more all on one level. Don't waste time on this one!! It won't last long.
This property is off market, which means it's not currently listed for sale or rent on Zillow. This may be different from what's available on other websites or public sources.
