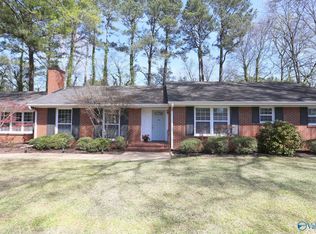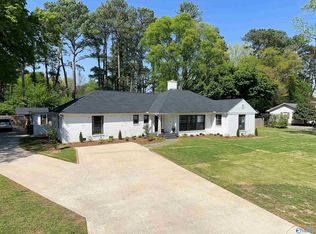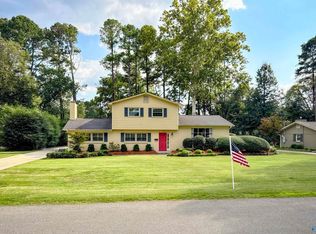Charming all-American home has a surprisingly open floor plan with large rooms and lots of natural light. Completely remodeled in 2001. New hardwood flooring throughout, tile in wet areas, spacious updated kitchen, lots of cabinets and counter space, stainless appliances, professional grade gas range, open view of family room. From kitchen step out to covered porch and brick patio/courtyard with iron fencing--totally private! Owners suite offers spacious bedroom, walk-in closet, tile bath and a private screened porch. Split bedroom plan. Sprinkler system, security system, large rear entry garage, separate storage building. You will love living in this comfy home--hurry and see for yourself!
This property is off market, which means it's not currently listed for sale or rent on Zillow. This may be different from what's available on other websites or public sources.


