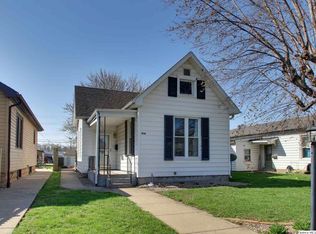Sold for $153,000 on 06/21/23
$153,000
1802 Spring St, Quincy, IL 62301
3beds
1,740sqft
Single Family Residence, Residential
Built in 1956
7,405.2 Square Feet Lot
$177,700 Zestimate®
$88/sqft
$1,261 Estimated rent
Home value
$177,700
$165,000 - $190,000
$1,261/mo
Zestimate® history
Loading...
Owner options
Explore your selling options
What's special
Welcome to this charming bungalow house for sale in a great location at the heart of town. With the option to utilize the upstairs room, this property can serve as a cozy 4-bedroom (it would requires walking through it to get to bedroom). The updated bathroom features an elegant onyx walk-in shower, while the vinyl tilt-in windows provide both style and convenience. You'll love the spacious 17x29 room addition, offering versatile living space. Outside, the partially fenced-in yard and attached carport provide convenience and security. With some minor carpet updates and paint touch-ups, this home offers the perfect opportunity to personalize it to your liking. Spend your evenings on the inviting front porch, enjoying the pleasant surroundings. The roof and furnace were updated in 2017. The poured foundation in the basement offers the potential for additional living space, with the possibility of creating a great bathroom addition. The kitchen has been tastefully updated, adding a touch of modernity to this classic home. Don't miss the chance to make this bungalow your own, combining comfort, potential, and a fantastic location. Inspections welcome, Selling As Is. Water is Off.
Zillow last checked: 8 hours ago
Listing updated: June 22, 2023 at 01:01pm
Listed by:
Jacquelyn Weisenburger Office:217-224-8383,
Happel, Inc., REALTORS
Bought with:
Carol Shaffer, 471.019430
Bower & Associates Inc., REALTORS
Source: RMLS Alliance,MLS#: CA1022294 Originating MLS: Capital Area Association of Realtors
Originating MLS: Capital Area Association of Realtors

Facts & features
Interior
Bedrooms & bathrooms
- Bedrooms: 3
- Bathrooms: 1
- Full bathrooms: 1
Bedroom 1
- Level: Main
- Dimensions: 11ft 0in x 12ft 0in
Bedroom 2
- Level: Main
- Dimensions: 10ft 0in x 12ft 0in
Bedroom 3
- Level: Upper
- Dimensions: 11ft 0in x 14ft 0in
Other
- Area: 0
Additional room
- Description: Upper Rec room / Bedroom
- Level: Upper
- Dimensions: 11ft 0in x 14ft 0in
Additional room 2
- Description: Bathroom
- Level: Main
- Dimensions: 6ft 0in x 8ft 0in
Family room
- Level: Main
- Dimensions: 17ft 0in x 29ft 0in
Kitchen
- Level: Main
- Dimensions: 11ft 0in x 16ft 0in
Living room
- Level: Main
- Dimensions: 12ft 0in x 16ft 0in
Main level
- Area: 1290
Upper level
- Area: 450
Heating
- Has Heating (Unspecified Type)
Cooling
- Central Air
Appliances
- Included: Dishwasher, Dryer, Microwave, Range, Refrigerator, Washer, Gas Water Heater
Features
- Windows: Blinds
- Basement: Crawl Space,Daylight,Full,Unfinished
Interior area
- Total structure area: 1,740
- Total interior livable area: 1,740 sqft
Property
Parking
- Parking features: Alley Access, Carport, On Street
- Has carport: Yes
- Has uncovered spaces: Yes
Features
- Patio & porch: Porch
Lot
- Size: 7,405 sqft
- Dimensions: 42 x 171
- Features: Level
Details
- Additional structures: Outbuilding
- Parcel number: 235210200000
Construction
Type & style
- Home type: SingleFamily
- Architectural style: Bungalow
- Property subtype: Single Family Residence, Residential
Materials
- Frame, Brick
- Foundation: Concrete Perimeter
- Roof: Shingle
Condition
- New construction: No
- Year built: 1956
Utilities & green energy
- Sewer: Public Sewer
- Water: Public
Green energy
- Energy efficient items: High Efficiency Air Cond, High Efficiency Heating
Community & neighborhood
Location
- Region: Quincy
- Subdivision: None
Price history
| Date | Event | Price |
|---|---|---|
| 6/21/2023 | Sold | $153,000-4.4%$88/sqft |
Source: | ||
| 5/27/2023 | Pending sale | $160,000$92/sqft |
Source: | ||
| 5/19/2023 | Listed for sale | $160,000+39.7%$92/sqft |
Source: | ||
| 5/18/2018 | Sold | $114,500-4.5%$66/sqft |
Source: | ||
| 3/8/2018 | Listed for sale | $119,900+9.1%$69/sqft |
Source: Happel Inc., Realtors� #196154 Report a problem | ||
Public tax history
| Year | Property taxes | Tax assessment |
|---|---|---|
| 2024 | $3,259 +8.2% | $49,980 +9.8% |
| 2023 | $3,012 +5.7% | $45,530 +7.1% |
| 2022 | $2,849 +5.1% | $42,510 +8.1% |
Find assessor info on the county website
Neighborhood: 62301
Nearby schools
GreatSchools rating
- 6/10Thomas S Baldwin Elementary School Site 2Grades: K-5Distance: 1.2 mi
- 2/10Quincy Jr High SchoolGrades: 6-8Distance: 0.6 mi
- 3/10Quincy Sr High SchoolGrades: 9-12Distance: 1.4 mi
Schools provided by the listing agent
- Elementary: Baldwin
Source: RMLS Alliance. This data may not be complete. We recommend contacting the local school district to confirm school assignments for this home.

Get pre-qualified for a loan
At Zillow Home Loans, we can pre-qualify you in as little as 5 minutes with no impact to your credit score.An equal housing lender. NMLS #10287.
