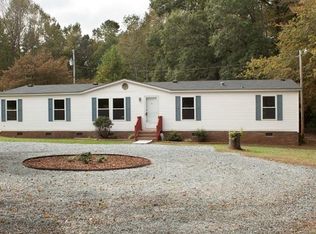Closed
$361,000
1802 Shannon Rd, Waxhaw, NC 28173
3beds
1,597sqft
Modular
Built in 2001
1.01 Acres Lot
$397,700 Zestimate®
$226/sqft
$2,067 Estimated rent
Home value
$397,700
$378,000 - $418,000
$2,067/mo
Zestimate® history
Loading...
Owner options
Explore your selling options
What's special
MULTIPLE OFFERS RECEIVED and being accepted until 11am on 1/15. A simple & lovely home on a 1 acre lot W/ a 782 sq ft garage & workshop that is triple insulated! No HOA! Highly sought after schools!! Fresh paint & all new luxury vinyl flooring! Carpet free! New oven, dishwasher & microwave! The split bedroom floorplan is ideal, & the open concept home features a living room, kitchen, breakfast area & an oversized laundry room w/a sink that allows space for a drop zone/mudroom. Use your imagination to make this space exactly what you need as you exit the rear of the home onto the back deck & expansive backyard. The walk up attic space provides incredible storage- don't miss it on your tour as you enter the home. There is a floored attic in the garage with lots of storage. The 1 acre lot provides plenty of room for your outdoor aspirations, so make it what you want! UPDATED INFO: We have confirmed that this is an off-frame modular homes.
Zillow last checked: 8 hours ago
Listing updated: February 18, 2024 at 05:38pm
Listing Provided by:
Jennifer Lambert jennifer.lambert@allentate.com,
Allen Tate Matthews/Mint Hill
Bought with:
Andy Thomas
United Real Estate-Queen City
Source: Canopy MLS as distributed by MLS GRID,MLS#: 4094429
Facts & features
Interior
Bedrooms & bathrooms
- Bedrooms: 3
- Bathrooms: 2
- Full bathrooms: 2
- Main level bedrooms: 3
Primary bedroom
- Features: Ceiling Fan(s), Split BR Plan, Walk-In Closet(s)
- Level: Main
- Area: 176.47 Square Feet
- Dimensions: 14' 6" X 12' 2"
Primary bedroom
- Level: Main
Bedroom s
- Features: Ceiling Fan(s)
- Level: Main
- Area: 110.47 Square Feet
- Dimensions: 11' 4" X 9' 9"
Bedroom s
- Level: Main
Bedroom s
- Level: Main
Bathroom full
- Features: Garden Tub
- Level: Main
Bathroom full
- Level: Main
Bathroom full
- Level: Main
Bathroom full
- Level: Main
Dining area
- Level: Main
- Area: 103.15 Square Feet
- Dimensions: 8' 5" X 12' 3"
Dining area
- Level: Main
Kitchen
- Features: Breakfast Bar
- Level: Main
- Area: 150.06 Square Feet
- Dimensions: 12' 3" X 12' 3"
Kitchen
- Level: Main
Laundry
- Features: Other - See Remarks
- Level: Main
- Area: 75.25 Square Feet
- Dimensions: 10' 9" X 7' 0"
Laundry
- Level: Main
Living room
- Features: Attic Walk In, Ceiling Fan(s), Open Floorplan
- Level: Main
Living room
- Level: Main
Heating
- Forced Air
Cooling
- Central Air
Appliances
- Included: Dishwasher, Electric Oven, Electric Range, Electric Water Heater, Microwave, Self Cleaning Oven, Washer/Dryer
- Laundry: Laundry Room, Sink
Features
- Soaking Tub, Open Floorplan, Walk-In Closet(s)
- Flooring: Carpet, Vinyl
- Has basement: No
- Attic: Walk-In
- Fireplace features: Living Room, Propane, Other - See Remarks
Interior area
- Total structure area: 1,597
- Total interior livable area: 1,597 sqft
- Finished area above ground: 1,597
- Finished area below ground: 0
Property
Parking
- Total spaces: 2
- Parking features: Driveway, Detached Garage, Garage Shop, Garage on Main Level
- Garage spaces: 2
- Has uncovered spaces: Yes
Features
- Levels: One
- Stories: 1
- Patio & porch: Covered, Front Porch
Lot
- Size: 1.01 Acres
- Features: Level, Wooded
Details
- Additional structures: Workshop
- Parcel number: 06054030
- Zoning: RA-40
- Special conditions: Standard
Construction
Type & style
- Home type: SingleFamily
- Architectural style: Ranch
- Property subtype: Modular
Materials
- Vinyl
- Foundation: Crawl Space
- Roof: Composition
Condition
- New construction: No
- Year built: 2001
Utilities & green energy
- Sewer: Septic Installed
- Water: City
- Utilities for property: Cable Available, Wired Internet Available
Community & neighborhood
Security
- Security features: Carbon Monoxide Detector(s), Smoke Detector(s)
Location
- Region: Waxhaw
- Subdivision: Shannon Ranchettes
Other
Other facts
- Listing terms: Cash,Conventional,FHA,VA Loan
- Road surface type: Gravel, Paved
Price history
| Date | Event | Price |
|---|---|---|
| 2/15/2024 | Sold | $361,000+3.4%$226/sqft |
Source: | ||
| 1/16/2024 | Pending sale | $349,000$219/sqft |
Source: | ||
| 1/11/2024 | Listed for sale | $349,000-59.7%$219/sqft |
Source: | ||
| 9/22/2022 | Sold | $867,000+101.6%$543/sqft |
Source: Public Record Report a problem | ||
| 9/22/2014 | Sold | $430,000$269/sqft |
Source: Public Record Report a problem | ||
Public tax history
| Year | Property taxes | Tax assessment |
|---|---|---|
| 2025 | $1,761 -11.3% | $352,900 +18.1% |
| 2024 | $1,985 +1.3% | $298,800 |
| 2023 | $1,958 | $298,800 |
Find assessor info on the county website
Neighborhood: 28173
Nearby schools
GreatSchools rating
- 5/10New Town ElementaryGrades: PK-5Distance: 1.1 mi
- 9/10Cuthbertson Middle SchoolGrades: 6-8Distance: 2.4 mi
- 9/10Cuthbertson High SchoolGrades: 9-12Distance: 2.5 mi
Schools provided by the listing agent
- Elementary: New Town
- Middle: Cuthbertson
- High: Cuthbertson
Source: Canopy MLS as distributed by MLS GRID. This data may not be complete. We recommend contacting the local school district to confirm school assignments for this home.
Get a cash offer in 3 minutes
Find out how much your home could sell for in as little as 3 minutes with a no-obligation cash offer.
Estimated market value
$397,700
Get a cash offer in 3 minutes
Find out how much your home could sell for in as little as 3 minutes with a no-obligation cash offer.
Estimated market value
$397,700
