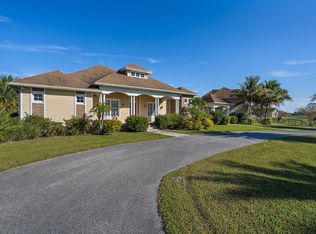Sold for $1,800,000
$1,800,000
1802 SW Trailside Path, Stuart, FL 34997
4beds
3,024sqft
Single Family Residence
Built in 2005
20.01 Acres Lot
$1,677,800 Zestimate®
$595/sqft
$7,489 Estimated rent
Home value
$1,677,800
$1.49M - $1.88M
$7,489/mo
Zestimate® history
Loading...
Owner options
Explore your selling options
What's special
Welcome to this 20-acre equestrian estate, a blend of luxury and serenity. Ideal for those seeking comfort and adventure, it offers a 4-stall barn, tack room/workshop, garage, and fully fenced yard. Enjoy fruit trees, lush gardens, and an expansive wrap-around porch overlooking the saltwater pool. With 8.8 acres of natural preserve, you'll have privacy and stunning views. Located a short distance from Stuart's shops, restaurants, and highways, this property combines peace with convenience. It also features AG 20 zoning for potential tax savings. Inside, enjoy wooden floors, a metal roof, central vacuum, and modern amenities such as 2 newer AC units (2023), a tankless water heater, backup generator, hurricane protection, and fiber optic internet. Versatile spaces such as an office/den and an upstairs loft have a possibility to be converted into a 4th bedroom, as listed by Martin County. The property is designed with privacy in mind, providing a tranquil and secluded environment to leisurely bike or jog along the 3+ mile paved circular community with wide grass shoulders for horse riding. Don't miss this rare opportunity and schedule your private tour today!
Zillow last checked: 8 hours ago
Listing updated: March 13, 2025 at 05:45am
Listed by:
Cynthia Mondeaux 561-839-0883,
The Corcoran Group,
Christine Valentim Ortiz 561-319-7724,
The Corcoran Group
Bought with:
Jarrett Ruderman
Coldwell Banker Realty
Source: BeachesMLS,MLS#: RX-11040814 Originating MLS: Beaches MLS
Originating MLS: Beaches MLS
Facts & features
Interior
Bedrooms & bathrooms
- Bedrooms: 4
- Bathrooms: 4
- Full bathrooms: 3
- 1/2 bathrooms: 1
Primary bedroom
- Level: M
- Area: 238.73
- Dimensions: 15.1 x 15.81
Kitchen
- Level: M
- Area: 226.76
- Dimensions: 16.91 x 13.41
Living room
- Level: M
- Area: 196.13
- Dimensions: 19.4 x 10.11
Heating
- Central, Electric
Cooling
- Ceiling Fan(s), Central Air, Electric
Appliances
- Included: Dishwasher, Dryer, Microwave, Gas Range, Refrigerator, Washer, Water Softener Owned
- Laundry: Inside, Laundry Closet
Features
- Entry Lvl Lvng Area, Entrance Foyer, Upstairs Living Area, Volume Ceiling, Walk-In Closet(s), Central Vacuum
- Flooring: Carpet, Other, Wood
- Windows: Blinds, Plantation Shutters, Shutters, Accordion Shutters (Complete), Panel Shutters (Partial), Storm Shutters
Interior area
- Total structure area: 5,136
- Total interior livable area: 3,024 sqft
Property
Parking
- Total spaces: 2
- Parking features: 2+ Spaces, Circular Driveway, Driveway, Garage - Attached, Auto Garage Open
- Attached garage spaces: 2
- Has uncovered spaces: Yes
Features
- Stories: 2
- Patio & porch: Covered Patio, Open Porch, Screened Patio, Wrap Porch
- Exterior features: Well Sprinkler
- Has private pool: Yes
- Pool features: Concrete, Salt Water
- Fencing: Fenced
- Has view: Yes
- View description: Garden, Other, Pond
- Has water view: Yes
- Water view: Pond
- Waterfront features: None
Lot
- Size: 20.01 Acres
- Features: 10 to <25 Acres
- Residential vegetation: Fruit Tree(s)
Details
- Additional structures: Extra Building, Utility Barn
- Parcel number: 014040001000004100
- Zoning: A-2
- Other equipment: Generator, Permanent Generator (Whole House Coverage)
- Horses can be raised: Yes
- Horse amenities: Grass Field, Stable, Tack Room, Stall
Construction
Type & style
- Home type: SingleFamily
- Property subtype: Single Family Residence
Materials
- Block, Concrete, Fiber Cement
- Roof: Metal
Condition
- Resale
- New construction: No
- Year built: 2005
Utilities & green energy
- Sewer: Septic Tank
- Water: Well
- Utilities for property: Electricity Connected
Community & neighborhood
Security
- Security features: Security Gate, Smoke Detector(s)
Community
- Community features: Horse Trails, Horses Permitted, Gated
Location
- Region: Stuart
- Subdivision: Trailside
HOA & financial
HOA
- Has HOA: Yes
- HOA fee: $767 monthly
- Services included: Common Areas, Other
Other fees
- Application fee: $0
Other
Other facts
- Listing terms: Cash,Conventional,VA Loan
Price history
| Date | Event | Price |
|---|---|---|
| 3/13/2025 | Sold | $1,800,000-7.7%$595/sqft |
Source: | ||
| 1/7/2025 | Price change | $1,950,000-7.1%$645/sqft |
Source: | ||
| 12/2/2024 | Listed for sale | $2,100,000+171%$694/sqft |
Source: | ||
| 10/24/2018 | Sold | $775,000-1.5%$256/sqft |
Source: | ||
| 12/1/2017 | Sold | $786,500$260/sqft |
Source: | ||
Public tax history
| Year | Property taxes | Tax assessment |
|---|---|---|
| 2024 | $5,372 +2% | $341,646 +3% |
| 2023 | $5,264 +3.6% | $331,814 +3% |
| 2022 | $5,081 -0.3% | $322,269 +3% |
Find assessor info on the county website
Neighborhood: 34997
Nearby schools
GreatSchools rating
- 8/10Crystal Lake Elementary SchoolGrades: PK-5Distance: 4.5 mi
- 5/10Dr. David L. Anderson Middle SchoolGrades: 6-8Distance: 7.2 mi
- 5/10South Fork High SchoolGrades: 9-12Distance: 4.3 mi
Schools provided by the listing agent
- Elementary: Crystal Lake Elementary School
- Middle: Dr. David L. Anderson Middle School
- High: South Fork High School
Source: BeachesMLS. This data may not be complete. We recommend contacting the local school district to confirm school assignments for this home.
Get a cash offer in 3 minutes
Find out how much your home could sell for in as little as 3 minutes with a no-obligation cash offer.
Estimated market value$1,677,800
Get a cash offer in 3 minutes
Find out how much your home could sell for in as little as 3 minutes with a no-obligation cash offer.
Estimated market value
$1,677,800
