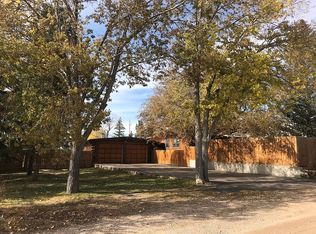Sold on 06/06/25
Price Unknown
1802 S 5th Ave, Cheyenne, WY 82007
5beds
2,352sqft
City Residential, Residential
Built in 1963
0.49 Acres Lot
$449,700 Zestimate®
$--/sqft
$2,679 Estimated rent
Home value
$449,700
$427,000 - $472,000
$2,679/mo
Zestimate® history
Loading...
Owner options
Explore your selling options
What's special
Discover the perfect blend of rural serenity and in-town conveniences with this charming home on nearly half an acre and an impressive array of features. With 5 bedrooms, 3 baths the home is designed for comfort, including a large sunny kitchen, separate dining room, A/C, updated main floor baths, hardwood floors, oversized three car garage & paid for solar panels to lessen your electric bill. Basement features an updated family room with a cozy electric fireplace, two bedrooms and 3/4 bath. Outside you'll find a large deck to BBQ, hot tub building, separately fenced chicken coop, utility shed and a 24x30 outbuilding that is fully wired. Finally, there is a concrete room accessed off the utility room that has a light and could be used for many possibilities such as storage, root cellar, wine cellar or tornado shelter.
Zillow last checked: 8 hours ago
Listing updated: June 09, 2025 at 12:40pm
Listed by:
Tammy Tschacher 307-631-2885,
Century 21 Bell Real Estate
Bought with:
Felisa Smith
Wyoming Real Estate Group
Source: Cheyenne BOR,MLS#: 96887
Facts & features
Interior
Bedrooms & bathrooms
- Bedrooms: 5
- Bathrooms: 3
- Full bathrooms: 1
- 3/4 bathrooms: 1
- 1/2 bathrooms: 1
Primary bedroom
- Level: Main
- Area: 196
- Dimensions: 14 x 14
Bedroom 2
- Level: Main
- Area: 143
- Dimensions: 11 x 13
Bedroom 3
- Level: Main
- Area: 110
- Dimensions: 10 x 11
Bedroom 4
- Level: Basement
- Area: 182
- Dimensions: 13 x 14
Bedroom 5
- Level: Basement
- Area: 169
- Dimensions: 13 x 13
Bathroom 1
- Features: Full
- Level: Upper
Bathroom 2
- Features: Half
- Level: Upper
Bathroom 3
- Features: 3/4
- Level: Lower
Dining room
- Level: Main
- Area: 143
- Dimensions: 11 x 13
Family room
- Level: Basement
- Area: 273
- Dimensions: 13 x 21
Kitchen
- Level: Main
- Area: 234
- Dimensions: 13 x 18
Living room
- Level: Main
- Area: 154
- Dimensions: 11 x 14
Heating
- Forced Air, Natural Gas
Cooling
- Wall Unit(s)
Appliances
- Included: Dishwasher, Disposal, Microwave, Range, Refrigerator
- Laundry: Main Level
Features
- Pantry, Separate Dining, Main Floor Primary
- Flooring: Hardwood
- Windows: Low Emissivity Windows, Thermal Windows
- Has basement: Yes
- Number of fireplaces: 1
- Fireplace features: One
Interior area
- Total structure area: 2,352
- Total interior livable area: 2,352 sqft
- Finished area above ground: 1,176
Property
Parking
- Total spaces: 3
- Parking features: 3 Car Attached, Garage Door Opener
- Attached garage spaces: 3
Accessibility
- Accessibility features: None
Features
- Levels: Bi-Level
- Patio & porch: Deck, Patio
- Has spa: Yes
- Spa features: Hot Tub
- Fencing: Back Yard
Lot
- Size: 0.49 Acres
- Dimensions: 21175
- Features: Front Yard Sod/Grass, Backyard Sod/Grass
Details
- Additional structures: Utility Shed, Workshop, Outbuilding
- Parcel number: 16758000400030
- Special conditions: Arms Length Sale
Construction
Type & style
- Home type: SingleFamily
- Property subtype: City Residential, Residential
Materials
- Brick
- Foundation: Basement
- Roof: Composition/Asphalt
Condition
- New construction: No
- Year built: 1963
Utilities & green energy
- Electric: Black Hills Energy
- Gas: Black Hills Energy
- Sewer: District Sewer
- Water: Community Water/Well
- Utilities for property: Cable Connected
Green energy
- Energy efficient items: Ceiling Fan
- Energy generation: Solar
Community & neighborhood
Security
- Security features: Security System
Location
- Region: Cheyenne
- Subdivision: Orchard Valley
HOA & financial
HOA
- Has HOA: Yes
- HOA fee: $12 annually
- Services included: Road Maintenance, Other
Other
Other facts
- Listing agreement: N
- Listing terms: Cash,Conventional,FHA,VA Loan
Price history
| Date | Event | Price |
|---|---|---|
| 6/6/2025 | Sold | -- |
Source: | ||
| 5/1/2025 | Pending sale | $449,900$191/sqft |
Source: | ||
| 4/24/2025 | Listed for sale | $449,900-1.1%$191/sqft |
Source: | ||
| 4/23/2025 | Listing removed | $455,000$193/sqft |
Source: | ||
| 4/3/2025 | Price change | $455,000+1.1%$193/sqft |
Source: | ||
Public tax history
| Year | Property taxes | Tax assessment |
|---|---|---|
| 2024 | $3,106 +3.3% | $41,326 +3.1% |
| 2023 | $3,007 +12.1% | $40,066 +14.6% |
| 2022 | $2,681 +7.6% | $34,972 +8.9% |
Find assessor info on the county website
Neighborhood: 82007
Nearby schools
GreatSchools rating
- 2/10Rossman Elementary SchoolGrades: PK-6Distance: 0.4 mi
- 2/10Johnson Junior High SchoolGrades: 7-8Distance: 0.7 mi
- 2/10South High SchoolGrades: 9-12Distance: 0.5 mi

