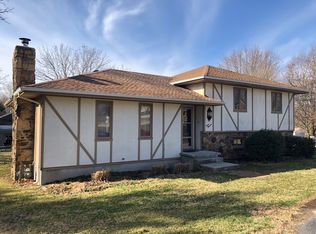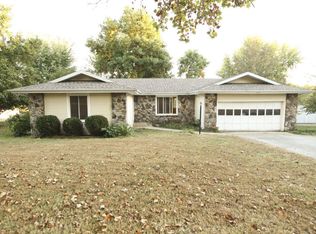Beautiful walk-out basement in Ozark! 4 bedroom 3 bathroom home. Tray ceilings in the living room. Kitchen has stainless steel stove and microwave. Refrigerator is also stainless steel and negotiable. Convenient laundry room off the kitchen with additional shelving for pantry space. Master bed features tray ceiling and a master bath with a dual vanity, linen closet and walk-in shower. Fully finished basement has a large family room, 2 bedrooms (one non-conforming) 1 bathroom. This home also offers an 80 gallon water heater as well as a newer heating and air system! Inviting fully fenced backyard with deck, storage shed, patio area and mature trees.
This property is off market, which means it's not currently listed for sale or rent on Zillow. This may be different from what's available on other websites or public sources.


