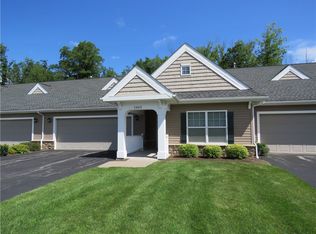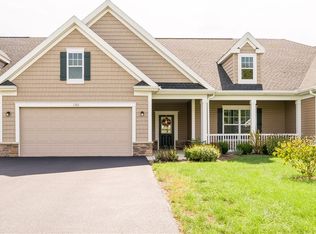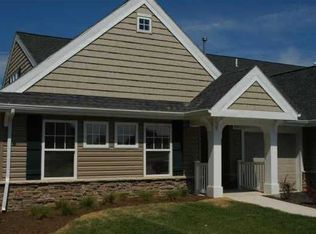*Wonderful 55+ community - TOWNHOME with single living floor plan *Open and inviting *High end appointments include GRANITE countertops & SS appliances *Gas fireplace *Atrium door to PRIVATE rear patio *Front porch *Perennial garden bed *Forever wild natural environment *Community walkways *Riverside park w/ gazebo *River access adjacent to RIT boathouse *Community-wide networking & newsletters *FITNESS CENTER *Library *OSHER Life Long Learning Institute *Close relationship w/ RIT *PETS WELCOME *Come see for yourself - OPEN HOUSE Sunday 7/1/18, 2-4
This property is off market, which means it's not currently listed for sale or rent on Zillow. This may be different from what's available on other websites or public sources.


