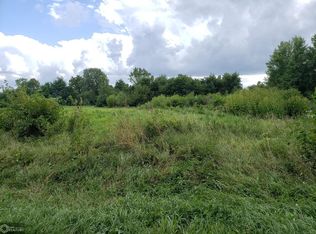Beautifully updated country home that has plenty of room for everyone!. Take off your shoes in the mudroom entering the house. Kitchen completely new with cabinets, counter tops and stainless steel appliances. Additional square footage has been added that makes a large living room, dining room that walks out to the wrap around deck. Spacious master bedroom with walk in closet flows into the master bath that you will no doubt fall in love with when you see it. Off the kitchen is space for an office, laundry is located down the hall on the main floor with main bath. Master and one bedroom downstairs, 3 additional bedrooms located upstairs. Two car detached garage with deeper than most room for storage or extra vehicle. Out on the porch is wonderful for entertaining or just sitting out enjoying the weather. Set up your private showing today before this one is gone!
This property is off market, which means it's not currently listed for sale or rent on Zillow. This may be different from what's available on other websites or public sources.

