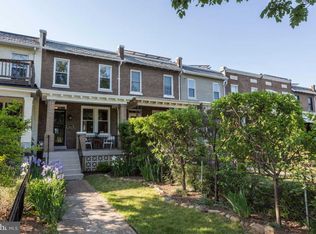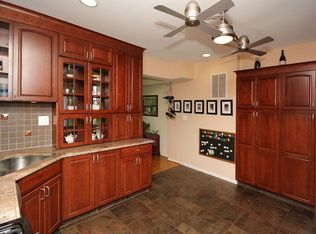Sold for $1,015,000 on 04/16/24
$1,015,000
1802 Potomac Ave SE, Washington, DC 20003
3beds
1,840sqft
Townhouse
Built in 1926
1,474 Square Feet Lot
$1,009,000 Zestimate®
$552/sqft
$4,633 Estimated rent
Home value
$1,009,000
$948,000 - $1.07M
$4,633/mo
Zestimate® history
Loading...
Owner options
Explore your selling options
What's special
Welcome to 1802 Potomac, where luxury and convenience converge in this exquisite 3-bedroom, 3.5-bathroom Wardman-style home nestled in the vibrant heart of Hill East, DC. This historically-crafted residence offers abundant space, peaceful views, quick access to 2 Metro stations, bike trails, and is steps to one of DC's hidden gems--Historic Congressional Cemetery. Step inside to discover an inviting open floor plan on the main level, seamlessly integrating the kitchen, living room, and dining area, complete with a cozy gas fireplace. The gourmet kitchen spans the full width of the house and has been tastefully updated to elevate both cooking and entertaining experiences, featuring stainless steel appliances including a Thermador gas range, ample cabinetry, and a breakfast counter to seat four. Enjoy the view looking out the window over the kitchen sink to the European-style courtyard in the backyard...a true oasis featuring a patio nestled beneath a picturesque pergola adorned with the vibrant blooms of a Tangerine Beauty Crossvine. Perfect for entertaining or unwinding, this serene retreat offers respite from the bustling city, providing an idyllic backdrop for gatherings with loved ones. Upstairs are two luxurious en-suite bedrooms, each adorned with spacious custom closets. The front bedroom delights with expansive views, abundant south-eastern light, and a charming balcony overlooking green park space and Historic Congressional Cemetery. Traverse through the generously sized closet, equipped with custom shelving, to enter the stunning bathroom retreat. The rear bedroom offers a private sanctuary overlooking the tranquil trellised backyard. This en-suite bathroom boasts a dual vanity and glass-enclosed shower with multiple body spray heads. Sun-tubes allow natural light to fill the upper level and light-colored hardwood floors through the entire house creates a bright, sunny home. The connected lower level has independent front and rear entrances, providing versatile options for personal use or as a potential au pair's apartment, in-law suite, or Airbnb opportunity. Complete with a private bedroom, living area, kitchen, and bath, the basement seamlessly adapts to your evolving lifestyle needs. Additional highlights include a private gated driveway with ample space for a camper van and the eco-friendly bonus of solar panels, which not only offset electric bills but also generates income from the Solar Renewable Energy Credits (SRECs), averaging $3500 per year. Situated in Capitol Hill, this exceptional residence offers the best of urban living and neighborhood charm. Enjoy the tranquility of the nearby Historic Congressional Cemetery, ideal for leisurely strolls, canine companionship, and community gatherings. Walk to newly opened Sala Thai, Duffy's Irish Bar, and neighborhood favorite, The Roost. Easily hop on the Anacostia bike trails, stroll around Congressional Cemetery, and run around the RFK Fields. Experience the epitome of luxurious living combined with unmatched convenience. Schedule your private showing of this remarkable home at 1802 Potomac today.
Zillow last checked: 8 hours ago
Listing updated: June 26, 2025 at 09:34am
Listed by:
Tom Kavanagh 703-966-8466,
Keller Williams Capital Properties,
Co-Listing Agent: Michele Pratt 202-774-0355,
Keller Williams Capital Properties
Bought with:
Deirdre Jo Fricke, SP98374826
Compass
Source: Bright MLS,MLS#: DCDC2131488
Facts & features
Interior
Bedrooms & bathrooms
- Bedrooms: 3
- Bathrooms: 4
- Full bathrooms: 3
- 1/2 bathrooms: 1
- Main level bathrooms: 1
Basement
- Area: 718
Heating
- Forced Air, Natural Gas
Cooling
- Central Air, Electric, Solar Photovoltaic
Appliances
- Included: Stainless Steel Appliance(s), Oven/Range - Gas, Range Hood, Refrigerator, Washer, Dryer, Disposal, Dishwasher, Electric Water Heater, Gas Water Heater
- Laundry: Washer In Unit, Dryer In Unit, In Basement, Main Level
Features
- Ceiling Fan(s), Combination Dining/Living, Bathroom - Tub Shower, Upgraded Countertops, Walk-In Closet(s)
- Flooring: Hardwood, Ceramic Tile
- Basement: Connecting Stairway,Rear Entrance,Front Entrance
- Has fireplace: No
Interior area
- Total structure area: 1,958
- Total interior livable area: 1,840 sqft
- Finished area above ground: 1,240
- Finished area below ground: 600
Property
Parking
- Total spaces: 2
- Parking features: Driveway
- Uncovered spaces: 2
Accessibility
- Accessibility features: None
Features
- Levels: Three
- Stories: 3
- Patio & porch: Deck, Porch
- Exterior features: Sidewalks, Street Lights
- Pool features: None
- Fencing: Decorative,Back Yard,Full
Lot
- Size: 1,474 sqft
- Features: Urban Land-Beltsville-Chillum
Details
- Additional structures: Above Grade, Below Grade
- Parcel number: 1114//0056
- Zoning: RF-1
- Special conditions: Standard
Construction
Type & style
- Home type: Townhouse
- Architectural style: Federal
- Property subtype: Townhouse
Materials
- Brick
- Foundation: Slab
Condition
- Very Good
- New construction: No
- Year built: 1926
Utilities & green energy
- Sewer: Public Sewer
- Water: Public
Community & neighborhood
Location
- Region: Washington
- Subdivision: Hill East
Other
Other facts
- Listing agreement: Exclusive Agency
- Listing terms: Cash,Conventional,FHA,VA Loan
- Ownership: Fee Simple
Price history
| Date | Event | Price |
|---|---|---|
| 8/30/2025 | Listing removed | $1,950$1/sqft |
Source: Zillow Rentals | ||
| 8/17/2025 | Price change | $1,950-9.3%$1/sqft |
Source: Zillow Rentals | ||
| 7/20/2025 | Listed for rent | $2,150$1/sqft |
Source: Zillow Rentals | ||
| 4/29/2025 | Listing removed | $2,150$1/sqft |
Source: Zillow Rentals | ||
| 4/8/2025 | Listed for rent | $2,150+22.9%$1/sqft |
Source: Zillow Rentals | ||
Public tax history
| Year | Property taxes | Tax assessment |
|---|---|---|
| 2025 | $6,543 +0.8% | $859,650 +1% |
| 2024 | $6,494 0% | $851,080 +0.3% |
| 2023 | $6,496 +7.3% | $848,210 +7.2% |
Find assessor info on the county website
Neighborhood: Barney Circle
Nearby schools
GreatSchools rating
- 5/10Watkins Elementary SchoolGrades: 1-5Distance: 0.6 mi
- 7/10Stuart-Hobson Middle SchoolGrades: 6-8Distance: 1.5 mi
- 2/10Eastern High SchoolGrades: 9-12Distance: 0.5 mi
Schools provided by the listing agent
- Elementary: Peabody
- Middle: Stuart-hobson
- High: Eastern
- District: District Of Columbia Public Schools
Source: Bright MLS. This data may not be complete. We recommend contacting the local school district to confirm school assignments for this home.

Get pre-qualified for a loan
At Zillow Home Loans, we can pre-qualify you in as little as 5 minutes with no impact to your credit score.An equal housing lender. NMLS #10287.
Sell for more on Zillow
Get a free Zillow Showcase℠ listing and you could sell for .
$1,009,000
2% more+ $20,180
With Zillow Showcase(estimated)
$1,029,180
