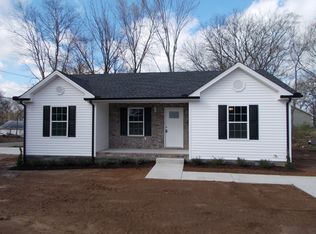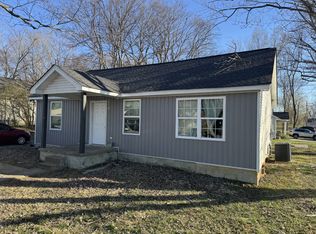Closed
$270,000
1802 Park St, Springfield, TN 37172
3beds
1,176sqft
Single Family Residence, Residential
Built in 2021
6,969.6 Square Feet Lot
$277,700 Zestimate®
$230/sqft
$1,722 Estimated rent
Home value
$277,700
$264,000 - $292,000
$1,722/mo
Zestimate® history
Loading...
Owner options
Explore your selling options
What's special
Welcome home! 3 bed 2 bath, 1,176 sq ft of open living space, perfect for comfortable family living. The natural light throughout creates a welcoming atmosphere. The spacious living room seamlessly transitions into the dining area and kitchen, a perfect space for entertaining family & friends. The kitchen features new stainless appliances (to be installed), granite countertops, and plenty of counter space, making meal prep a breeze. The bedrooms are generously sized and provide plenty of closet space. The primary bedroom comes complete with an en-suite bathroom and walk-in closet. Convenient to all Springfield has to offer. Schedule your showing today!
Zillow last checked: 8 hours ago
Listing updated: June 13, 2023 at 11:53am
Listing Provided by:
Nicole Gardner 615-507-4065,
Keller Williams Realty
Bought with:
Sherrill Gooch, 266537
The Ashton Real Estate Group of RE/MAX Advantage
Source: RealTracs MLS as distributed by MLS GRID,MLS#: 2495272
Facts & features
Interior
Bedrooms & bathrooms
- Bedrooms: 3
- Bathrooms: 2
- Full bathrooms: 2
- Main level bedrooms: 3
Bedroom 1
- Features: Full Bath
- Level: Full Bath
- Area: 192 Square Feet
- Dimensions: 12x16
Bedroom 2
- Area: 110 Square Feet
- Dimensions: 10x11
Bedroom 3
- Area: 110 Square Feet
- Dimensions: 10x11
Dining room
- Features: Combination
- Level: Combination
- Area: 81 Square Feet
- Dimensions: 9x9
Kitchen
- Area: 100 Square Feet
- Dimensions: 10x10
Living room
- Features: Combination
- Level: Combination
- Area: 204 Square Feet
- Dimensions: 12x17
Heating
- Central
Cooling
- Central Air
Appliances
- Included: Microwave, Electric Oven, Electric Range
Features
- Primary Bedroom Main Floor
- Flooring: Laminate
- Basement: Slab
- Has fireplace: No
Interior area
- Total structure area: 1,176
- Total interior livable area: 1,176 sqft
- Finished area above ground: 1,176
Property
Features
- Levels: One
- Stories: 1
Lot
- Size: 6,969 sqft
- Dimensions: 76 x 92.74 IRR
- Features: Level
Details
- Parcel number: 091B D 01801 000
- Special conditions: Standard
Construction
Type & style
- Home type: SingleFamily
- Property subtype: Single Family Residence, Residential
Materials
- Vinyl Siding
- Roof: Shingle
Condition
- New construction: No
- Year built: 2021
Utilities & green energy
- Sewer: Public Sewer
- Water: Public
- Utilities for property: Water Available
Community & neighborhood
Location
- Region: Springfield
- Subdivision: Napolean S Subdivision
Price history
| Date | Event | Price |
|---|---|---|
| 6/12/2023 | Sold | $270,000-1.8%$230/sqft |
Source: | ||
| 5/11/2023 | Contingent | $275,000$234/sqft |
Source: | ||
| 4/27/2023 | Price change | $275,000-3.5%$234/sqft |
Source: | ||
| 3/24/2023 | Price change | $285,000-1.7%$242/sqft |
Source: | ||
| 3/9/2023 | Listed for sale | $289,900$247/sqft |
Source: | ||
Public tax history
| Year | Property taxes | Tax assessment |
|---|---|---|
| 2024 | $1,582 | $63,150 |
| 2023 | $1,582 +24.6% | $63,150 +81.5% |
| 2022 | $1,269 +41.6% | $34,800 |
Find assessor info on the county website
Neighborhood: 37172
Nearby schools
GreatSchools rating
- 4/10Cheatham Park Elementary SchoolGrades: 3-5Distance: 1 mi
- 8/10Innovation Academy of Robertson CountyGrades: 6-10Distance: 1.1 mi
- NAWestside Elementary SchoolGrades: K-2Distance: 1.2 mi
Schools provided by the listing agent
- Elementary: Westside Elementary
- Middle: Coopertown Middle School
- High: Springfield High School
Source: RealTracs MLS as distributed by MLS GRID. This data may not be complete. We recommend contacting the local school district to confirm school assignments for this home.
Get a cash offer in 3 minutes
Find out how much your home could sell for in as little as 3 minutes with a no-obligation cash offer.
Estimated market value
$277,700

