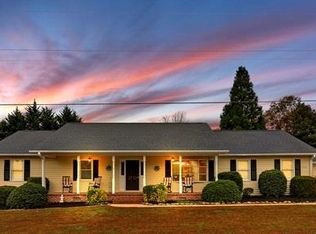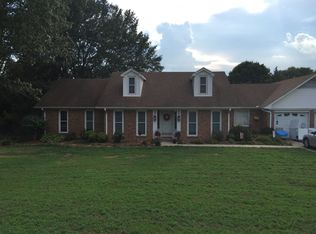Sold for $339,900
$339,900
1802 Old Mill Rd, Easley, SC 29642
3beds
2,186sqft
Single Family Residence, Residential
Built in 1987
0.6 Acres Lot
$360,600 Zestimate®
$155/sqft
$2,179 Estimated rent
Home value
$360,600
$299,000 - $436,000
$2,179/mo
Zestimate® history
Loading...
Owner options
Explore your selling options
What's special
Timeless Charm Meets Modern Comfort! In the sought-after Wren School district, this stunning Victorian-inspired home blends classic elegance with contemporary updates. With over $120,000 in upgrades, this spacious 3-bedroom, 2.5-bath home boasts 2,100+ sq. ft. of living space, a wraparound porch, and a 4-car garage with a workshop. Step inside to a light-filled living room, anchored by a floor-to-ceiling wood-burning fireplace with an intricate French-inspired surround. The XL dining room (15x14) is an entertainer’s dream, featuring a vintage crystal baroque chandelier and plenty of space for a 10-12 person dining table. The kitchen shines with dove gray cabinetry, new tile flooring, and a light filled breakfast nook set beneath two skylights, providing a picture-perfect view of the brand-new deck and private fenced backyard. Upstairs, the huge primary suite is a true retreat, complete with tray ceilings, a sitting area, and an updated en-suite bath featuring a black marble-topped dual vanity, a custom-tiled walk-in shower with glass doors, and a luxurious soaking tub. Two additional spacious bedrooms share an updated full bath, and the second-floor laundry room with a utility sink adds effortless convenience. Sitting on a 0.60-acre corner lot in a quiet, NO-HOA neighborhood, this property also provides a detached, insulated 2-car garage/workshop, perfect for a home gym, hobby space, or extra storage. Notable updates include two HVAC systems and ductwork (2019), a new roof (2019), new flooring throughout (LVP & tile), a custom-tiled shower and large soaking tub, a new deck, railing, and privacy fence, an underground dog fence with two collars, a main septic line replacement, all popcorn ceilings removed and fresh paint (2020), and new security system, lighting, and interior hardware. Move-in ready and packed with upgrades—don’t miss this rare find!
Zillow last checked: 8 hours ago
Listing updated: March 25, 2025 at 11:48am
Listed by:
Analeisa Latham 864-757-4810,
Keller Williams Upstate Legacy
Bought with:
Chad McMahan
LPT Realty, LLC.
Source: Greater Greenville AOR,MLS#: 1548089
Facts & features
Interior
Bedrooms & bathrooms
- Bedrooms: 3
- Bathrooms: 3
- Full bathrooms: 2
- 1/2 bathrooms: 1
Primary bedroom
- Area: 294
- Dimensions: 21 x 14
Bedroom 2
- Area: 165
- Dimensions: 11 x 15
Bedroom 3
- Area: 132
- Dimensions: 11 x 12
Primary bathroom
- Features: Double Sink, Full Bath, Shower-Separate, Sitting Room, Tub-Separate, Walk-In Closet(s), Multiple Closets
- Level: Second
Dining room
- Area: 210
- Dimensions: 14 x 15
Kitchen
- Area: 143
- Dimensions: 11 x 13
Living room
- Area: 342
- Dimensions: 19 x 18
Heating
- Forced Air, Multi-Units, Natural Gas
Cooling
- Electric, Multi Units
Appliances
- Included: Dishwasher, Disposal, Free-Standing Electric Range, Microwave, Electric Water Heater
- Laundry: Sink, 2nd Floor, Walk-in, Laundry Room
Features
- Ceiling Smooth, Tray Ceiling(s), Soaking Tub, Walk-In Closet(s), Laminate Counters
- Flooring: Carpet, Ceramic Tile, Luxury Vinyl
- Doors: Storm Door(s)
- Basement: None
- Number of fireplaces: 1
- Fireplace features: Wood Burning
Interior area
- Total structure area: 2,177
- Total interior livable area: 2,186 sqft
Property
Parking
- Total spaces: 4
- Parking features: Combination, Garage Door Opener, Workshop in Garage, Yard Door, Attached, Detached, Key Pad Entry, Driveway, Concrete
- Attached garage spaces: 4
- Has uncovered spaces: Yes
Features
- Levels: Two
- Stories: 2
- Patio & porch: Deck, Wrap Around
- Exterior features: Other
- Fencing: Fenced
Lot
- Size: 0.60 Acres
- Dimensions: 120 x 187 x 194 x 95 x 34
- Features: Corner Lot, Sloped, Few Trees, 1/2 - Acre
- Topography: Level
Details
- Parcel number: 1890603005
Construction
Type & style
- Home type: SingleFamily
- Architectural style: Traditional,Victorian
- Property subtype: Single Family Residence, Residential
Materials
- Vinyl Siding
- Foundation: Crawl Space
- Roof: Architectural
Condition
- Year built: 1987
Utilities & green energy
- Sewer: Septic Tank
- Water: Public
Community & neighborhood
Security
- Security features: Smoke Detector(s)
Community
- Community features: None
Location
- Region: Easley
- Subdivision: Wyatt Oaks
Other
Other facts
- Listing terms: USDA Loan
Price history
| Date | Event | Price |
|---|---|---|
| 3/21/2025 | Sold | $339,900$155/sqft |
Source: | ||
| 2/19/2025 | Contingent | $339,900$155/sqft |
Source: | ||
| 2/13/2025 | Listed for sale | $339,900+93.1%$155/sqft |
Source: | ||
| 9/13/2011 | Sold | $176,000-7.3%$81/sqft |
Source: Public Record Report a problem | ||
| 5/8/2011 | Price change | $189,900-5%$87/sqft |
Source: Prudential C. Dan Joyner Co., REALTORS #1209242 Report a problem | ||
Public tax history
| Year | Property taxes | Tax assessment |
|---|---|---|
| 2024 | -- | $8,810 |
| 2023 | $2,554 +3.1% | $8,810 |
| 2022 | $2,476 +9.6% | $8,810 +30.7% |
Find assessor info on the county website
Neighborhood: 29642
Nearby schools
GreatSchools rating
- 7/10Hunt Meadows Elementary SchoolGrades: PK-5Distance: 1.1 mi
- 5/10Wren Middle SchoolGrades: 6-8Distance: 2.4 mi
- 9/10Wren High SchoolGrades: 9-12Distance: 2.6 mi
Schools provided by the listing agent
- Elementary: Hunt Meadows
- Middle: Wren
- High: Wren
Source: Greater Greenville AOR. This data may not be complete. We recommend contacting the local school district to confirm school assignments for this home.
Get a cash offer in 3 minutes
Find out how much your home could sell for in as little as 3 minutes with a no-obligation cash offer.
Estimated market value$360,600
Get a cash offer in 3 minutes
Find out how much your home could sell for in as little as 3 minutes with a no-obligation cash offer.
Estimated market value
$360,600

