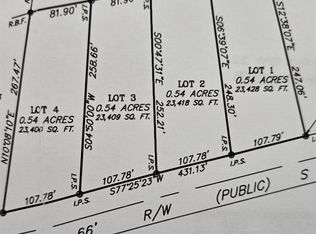Always wanted your own small ponderosa - look no more. This 4 BR/ 2 BA/ 1 car carport, Fleetwood manufactured home with brick under pinning, nestled on .69 acre yard will provide you privacy and space to enjoy, not only the home, but also outside living. Drive up and enter home on a large front deck, open front door and be greeted by a large living room and dining room with open, airy floor plan. All the windows give a bright, warm welcoming feeling. There are 3 good size bedrooms on right side of home with a full bath conveniently located to serve guests and bedrooms. Walk from living room and dining room into an open kitchen & family room. Kitchen features lots of cabinets and counter space, a work island, and breakfast bar. The family room features a gas fireplace with mantel & sliders leading to large covered deck for your outside. entertaining and enjoyment. Off the kitchen area find a large pantry & separate utility room. Master bedroom is quite large and has ample room for a siting area. Master bath boasts double sink vanities, large soaking tub, walk-in shower, large lien closet & huge master walk-in closet. Home had been updated to include lovely luxury vinyl plank (LVP) floors in kitchen, family room, master bath, and entrance. Home is well maintained and ready for you. It's a great home that has been loved and taken care of it. See It... You'll want to call it your home.
This property is off market, which means it's not currently listed for sale or rent on Zillow. This may be different from what's available on other websites or public sources.
