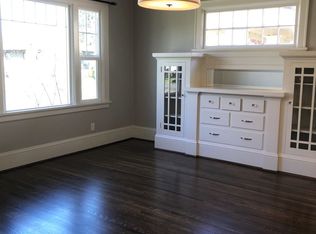Sold
$742,000
1802 NE 56th Ave, Portland, OR 97213
4beds
2,980sqft
Residential, Single Family Residence
Built in 1932
5,227.2 Square Feet Lot
$731,800 Zestimate®
$249/sqft
$3,564 Estimated rent
Home value
$731,800
$688,000 - $783,000
$3,564/mo
Zestimate® history
Loading...
Owner options
Explore your selling options
What's special
This storybook 1932 English Tudor is tucked a long a quiet tree lined street in coveted Rose City Park. Bursting with personality, charm and just the right amount of old soul and modern sparkle. Beautiful formal living room framed by original leaded glass windows, oak hardwoods and a lovely wood burning fireplace. The dining room has mahogany woodwork and built-ins. The cheerful light-filled kitchen has a sweet breakfast nook, gas range and newer stainless steel appliances. Two large main floor bedrooms are perfect for guest space, an optional primary or a home office. The beautifully remodeled main floor full bath has the original built-ins mixed with all new fixtures.Upstairs are three rooms, a lovely primary, a generous second bedroom and a sweet bonus room, large enough to be a bedroom with more built-ins and tons of character. The upstairs bathroom is all new with a gorgeous walk-in shower. The full height basement has a finished family room, work out space and a massive unfinished side which is great for storage or future build out. Out back, the fully landscaped yard is what dreams are made of. A beautiful artists mural is the backdrop for a huge covered patio, perfect for entertaining in any season. The yard has winding pea gravel paths and beds full of native plantings, fruit, flowers and garden beds. The fully functional oversized one car garage has alley access with extra parking. Newer systems include gas furnace, AC, electrical, plumbing. Walk to Normandale Park, Hollywood District and all the best of inner NE! [Home Energy Score = 4. HES Report at https://rpt.greenbuildingregistry.com/hes/OR10240774]
Zillow last checked: 8 hours ago
Listing updated: September 15, 2025 at 03:17am
Listed by:
Emily Hetrick 503-927-3663,
Keller Williams PDX Central
Bought with:
Ellen Allega, 880300025
RE/MAX Equity Group
Source: RMLS (OR),MLS#: 156425541
Facts & features
Interior
Bedrooms & bathrooms
- Bedrooms: 4
- Bathrooms: 2
- Full bathrooms: 2
- Main level bathrooms: 1
Primary bedroom
- Features: Hardwood Floors, Nook, Double Closet
- Level: Upper
- Area: 280
- Dimensions: 20 x 14
Bedroom 2
- Features: Hardwood Floors, Double Closet
- Level: Upper
- Area: 108
- Dimensions: 12 x 9
Bedroom 3
- Features: Hardwood Floors, Closet
- Level: Main
- Area: 156
- Dimensions: 12 x 13
Bedroom 4
- Features: Exterior Entry, Hardwood Floors, Double Closet
- Level: Main
- Area: 121
- Dimensions: 11 x 11
Dining room
- Features: Builtin Features, Hardwood Floors
- Level: Main
- Area: 144
- Dimensions: 12 x 12
Family room
- Level: Lower
Kitchen
- Features: Eating Area
- Level: Main
Living room
- Features: Fireplace, Hardwood Floors
- Level: Main
- Area: 252
- Dimensions: 18 x 14
Heating
- Forced Air 90, Fireplace(s)
Cooling
- Central Air
Appliances
- Included: Dishwasher, Disposal, Free-Standing Gas Range, Free-Standing Refrigerator, Gas Appliances, Stainless Steel Appliance(s), Washer/Dryer, Gas Water Heater
- Laundry: Laundry Room
Features
- Soaking Tub, Double Closet, Built-in Features, Closet, Eat-in Kitchen, Nook
- Flooring: Hardwood, Tile, Wood
- Windows: Wood Frames
- Basement: Full,Partially Finished
- Number of fireplaces: 1
- Fireplace features: Wood Burning
Interior area
- Total structure area: 2,980
- Total interior livable area: 2,980 sqft
Property
Parking
- Total spaces: 1
- Parking features: Driveway, Off Street, Garage Door Opener, Detached, Oversized
- Garage spaces: 1
- Has uncovered spaces: Yes
Accessibility
- Accessibility features: Ground Level, Main Floor Bedroom Bath, Minimal Steps, Accessibility
Features
- Stories: 3
- Patio & porch: Covered Patio, Porch
- Exterior features: Garden, Yard, Exterior Entry
- Fencing: Fenced
Lot
- Size: 5,227 sqft
- Features: Level, Private, SqFt 5000 to 6999
Details
- Parcel number: R156654
Construction
Type & style
- Home type: SingleFamily
- Architectural style: English
- Property subtype: Residential, Single Family Residence
Materials
- Brick, Cedar
- Foundation: Concrete Perimeter
- Roof: Composition
Condition
- Resale
- New construction: No
- Year built: 1932
Utilities & green energy
- Gas: Gas
- Sewer: Public Sewer
- Water: Public
- Utilities for property: Cable Connected
Community & neighborhood
Location
- Region: Portland
Other
Other facts
- Listing terms: Cash,Conventional,FHA,VA Loan
- Road surface type: Paved
Price history
| Date | Event | Price |
|---|---|---|
| 9/15/2025 | Sold | $742,000+1%$249/sqft |
Source: | ||
| 8/16/2025 | Pending sale | $735,000$247/sqft |
Source: | ||
| 8/2/2025 | Listed for sale | $735,000+61.5%$247/sqft |
Source: | ||
| 8/10/2012 | Sold | $455,000-3.2%$153/sqft |
Source: | ||
| 6/28/2012 | Pending sale | $469,950$158/sqft |
Source: RE/MAX EQUITY GROUP BROADWAY OFFICE #12302467 | ||
Public tax history
| Year | Property taxes | Tax assessment |
|---|---|---|
| 2025 | $9,264 +3.7% | $343,820 +3% |
| 2024 | $8,931 +4% | $333,810 +3% |
| 2023 | $8,588 +2.2% | $324,090 +3% |
Find assessor info on the county website
Neighborhood: Rose City Park
Nearby schools
GreatSchools rating
- 10/10Rose City ParkGrades: K-5Distance: 0.3 mi
- 6/10Roseway Heights SchoolGrades: 6-8Distance: 1 mi
- 4/10Leodis V. McDaniel High SchoolGrades: 9-12Distance: 1.3 mi
Schools provided by the listing agent
- Elementary: Rose City Park
- Middle: Roseway Heights
- High: Leodis Mcdaniel
Source: RMLS (OR). This data may not be complete. We recommend contacting the local school district to confirm school assignments for this home.
Get a cash offer in 3 minutes
Find out how much your home could sell for in as little as 3 minutes with a no-obligation cash offer.
Estimated market value
$731,800
Get a cash offer in 3 minutes
Find out how much your home could sell for in as little as 3 minutes with a no-obligation cash offer.
Estimated market value
$731,800
