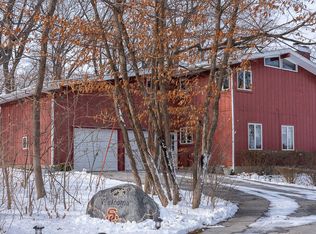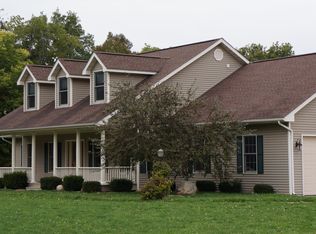Sold for $815,000 on 05/23/25
$815,000
1802 Mehaffey Bridge Rd NE, Solon, IA 52333
5beds
3,484sqft
Single Family Residence, Residential
Built in 1993
4.52 Acres Lot
$825,700 Zestimate®
$234/sqft
$5,053 Estimated rent
Home value
$825,700
$784,000 - $867,000
$5,053/mo
Zestimate® history
Loading...
Owner options
Explore your selling options
What's special
Opportunities like this are few and far between! This is your chance to acquire a beautiful, private 4.5-Acre Retreat with a Spacious Home, Pool, Outbuildings, and more. Truly a Hidden Gem! Located just west of Solon off a hard-surface road with Lake Macbride nearby, this property offers serene privacy, abundant nature, and ample space. The home is surrounded by mature trees, creating the perfect sanctuary for relaxation, hobbies or entertaining. The substantial home features 5 Bedrooms, 3 Baths, a walk-out lower level, and plenty of room for guests and/or a home office. There's an in-ground swimming pool located just outside of the lower-level family room, perfect for summer relaxation or entertaining. Or relax in the cozy, 3-Season Porch and enjoy the beauty of the natural setting year-round. Plus, there's an adjacent large deck that is ideal for outdoor dining, BBQs, or simply enjoying the peaceful surroundings. There is plenty of level land that's ideal for gardening, recreational play, or additional projects. The oversized, heated 3-Stall garage offers plenty of space for vehicles, toys and storage. There's also a concrete Safe Room - a great addition for peace of mind during severe weather. Don't miss the incredible opportunity to remodel the interior of this 4.5 acre private retreat to match the charm of the outside!
Zillow last checked: 8 hours ago
Listing updated: June 06, 2025 at 12:47pm
Listed by:
BRANDON PRATT 407-276-5322,
Ruhl&Ruhl, Realtors
Bought with:
Ruhl&Ruhl, Realtors
Source: Iowa City Area AOR,MLS#: 202502223
Facts & features
Interior
Bedrooms & bathrooms
- Bedrooms: 5
- Bathrooms: 3
- Full bathrooms: 3
Heating
- Forced Air
Cooling
- Central Air
Appliances
- Included: Dishwasher, Microwave, Range Or Oven, Refrigerator
- Laundry: Lower Level
Features
- Vaulted Ceiling(s), Breakfast Bar, Pantry
- Basement: Finished,Full
- Number of fireplaces: 1
- Fireplace features: Living Room, Wood Burning
Interior area
- Total structure area: 3,484
- Total interior livable area: 3,484 sqft
- Finished area above ground: 1,768
- Finished area below ground: 1,716
Property
Parking
- Total spaces: 3
- Parking features: Garage - Attached
- Has attached garage: Yes
Features
- Levels: Multi/Split
- Patio & porch: Deck, Patio
Lot
- Size: 4.52 Acres
- Dimensions: 683 x 284 x 584 x 301 appro x
- Features: Two To Five Acres, Level, Sloped
Details
- Additional structures: Shed(s)
- Parcel number: 0227226001
- Zoning: Residential
- Special conditions: Standard
Construction
Type & style
- Home type: SingleFamily
- Property subtype: Single Family Residence, Residential
Materials
- Frame, Vinyl, Composit
Condition
- Year built: 1993
Utilities & green energy
- Sewer: Septic Tank
- Water: Private
Community & neighborhood
Community
- Community features: None
Location
- Region: Solon
- Subdivision: Big Grove Acres - South
HOA & financial
HOA
- Services included: None
Other
Other facts
- Listing terms: Conventional,Cash
Price history
| Date | Event | Price |
|---|---|---|
| 5/23/2025 | Sold | $815,000-6.9%$234/sqft |
Source: | ||
| 4/3/2025 | Listed for sale | $875,000+1358.3%$251/sqft |
Source: | ||
| 9/27/1993 | Sold | $60,000$17/sqft |
Source: Agent Provided Report a problem | ||
Public tax history
| Year | Property taxes | Tax assessment |
|---|---|---|
| 2024 | $8,802 +12.5% | $662,200 |
| 2023 | $7,827 +4.8% | $662,200 +31.7% |
| 2022 | $7,471 +28.9% | $503,000 +3.6% |
Find assessor info on the county website
Neighborhood: 52333
Nearby schools
GreatSchools rating
- 6/10Lakeview Elementary SchoolGrades: PK-3Distance: 1.8 mi
- 9/10Solon Middle SchoolGrades: 6-8Distance: 1.6 mi
- 8/10Solon High SchoolGrades: 9-12Distance: 1.8 mi

Get pre-qualified for a loan
At Zillow Home Loans, we can pre-qualify you in as little as 5 minutes with no impact to your credit score.An equal housing lender. NMLS #10287.
Sell for more on Zillow
Get a free Zillow Showcase℠ listing and you could sell for .
$825,700
2% more+ $16,514
With Zillow Showcase(estimated)
$842,214
