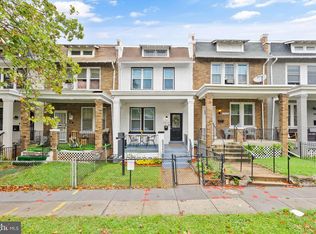Sold for $689,000
$689,000
1802 M St NE, Washington, DC 20002
4beds
1,748sqft
Townhouse
Built in 1929
1,400 Square Feet Lot
$648,900 Zestimate®
$394/sqft
$3,950 Estimated rent
Home value
$648,900
$616,000 - $681,000
$3,950/mo
Zestimate® history
Loading...
Owner options
Explore your selling options
What's special
Welcome home to 1802 M St NE in one of the highly sought-after neighborhoods of D. C. This beautifully remodeled row home offers a perfect blend of modern amenities and classic charm. As you approach the front porch, you'll feel the welcoming embrace of a space where you can unwind, and savor your favorite coffee. The main level features a spacious living area, separate dining area, and a versatile room with French doors, ideal for an office space. The kitchen is a chef's delight, boasting new Quartz countertops and stainless steel appliances. Upstairs, the primary bedroom is a haven with custom closets and a renovated full bath adorned with floor-to-ceiling tiling and elegant glass shower doors. Two additional bedrooms share another tastefully renovated full bathroom with custom tiling. The upper level exudes comfort and style. The lower level adds character with an exposed brick wall, a cozy bedroom, and yet another fully renovated bathroom. A convenient rear exit enhances accessibility. As if the indoor spaces weren't impressive enough, the home offers a large fenced-in backyard – a perfect outdoor oasis for al fresco dinners, grilling, and quality time with family and friends. Beyond the property's boundaries, you'll discover a wealth of amenities and attractions just blocks away. Enjoy the convenience of being near H St restaurants, Whole Foods, Trader Joes, Gallaudet University, and easy access to Union Station/Union Market. This home is a true gem, seamlessly combining comfort, style, and a prime location for a delightful living experience.
Zillow last checked: 8 hours ago
Listing updated: April 05, 2024 at 10:22am
Listed by:
Mehrnaz Bazargan 301-366-1970,
Redfin Corp
Bought with:
Charles Hoskins
Allison James Estates & Homes
Source: Bright MLS,MLS#: DCDC2124438
Facts & features
Interior
Bedrooms & bathrooms
- Bedrooms: 4
- Bathrooms: 3
- Full bathrooms: 3
Basement
- Area: 657
Heating
- Forced Air, Electric
Cooling
- Central Air, Electric
Appliances
- Included: Microwave, Oven/Range - Gas, Refrigerator, Stainless Steel Appliance(s), Ice Maker, Electric Water Heater
- Laundry: Washer/Dryer Hookups Only
Features
- Basement: Rear Entrance,Full
- Has fireplace: No
Interior area
- Total structure area: 1,995
- Total interior livable area: 1,748 sqft
- Finished area above ground: 1,338
- Finished area below ground: 410
Property
Parking
- Parking features: On Street
- Has uncovered spaces: Yes
Accessibility
- Accessibility features: None
Features
- Levels: Three
- Stories: 3
- Pool features: None
Lot
- Size: 1,400 sqft
- Features: Unknown Soil Type
Details
- Additional structures: Above Grade, Below Grade
- Parcel number: 4445//0123
- Zoning: SEE PUBLIC TAX RECORD
- Special conditions: Standard
Construction
Type & style
- Home type: Townhouse
- Architectural style: Traditional
- Property subtype: Townhouse
Materials
- Brick
- Foundation: Other
Condition
- New construction: No
- Year built: 1929
Utilities & green energy
- Sewer: Public Sewer
- Water: Public
Community & neighborhood
Location
- Region: Washington
- Subdivision: Trinidad
Other
Other facts
- Listing agreement: Exclusive Right To Sell
- Ownership: Fee Simple
Price history
| Date | Event | Price |
|---|---|---|
| 4/5/2024 | Sold | $689,000-1.6%$394/sqft |
Source: | ||
| 3/29/2024 | Pending sale | $699,900$400/sqft |
Source: | ||
| 3/16/2024 | Contingent | $699,900$400/sqft |
Source: | ||
| 1/19/2024 | Listed for sale | $699,900+53.8%$400/sqft |
Source: | ||
| 8/15/2018 | Sold | $455,000-4.2%$260/sqft |
Source: Public Record Report a problem | ||
Public tax history
| Year | Property taxes | Tax assessment |
|---|---|---|
| 2025 | $4,963 +21.7% | $673,690 +18.9% |
| 2024 | $4,077 +3.5% | $566,740 +3.5% |
| 2023 | $3,940 +6.1% | $547,490 +6.2% |
Find assessor info on the county website
Neighborhood: Carver
Nearby schools
GreatSchools rating
- 4/10Browne Education CampusGrades: PK-8Distance: 0.4 mi
- 2/10Eastern High SchoolGrades: 9-12Distance: 1.1 mi
Schools provided by the listing agent
- District: District Of Columbia Public Schools
Source: Bright MLS. This data may not be complete. We recommend contacting the local school district to confirm school assignments for this home.
Get pre-qualified for a loan
At Zillow Home Loans, we can pre-qualify you in as little as 5 minutes with no impact to your credit score.An equal housing lender. NMLS #10287.
Sell with ease on Zillow
Get a Zillow Showcase℠ listing at no additional cost and you could sell for —faster.
$648,900
2% more+$12,978
With Zillow Showcase(estimated)$661,878
