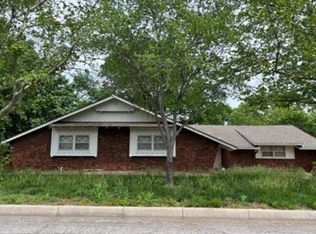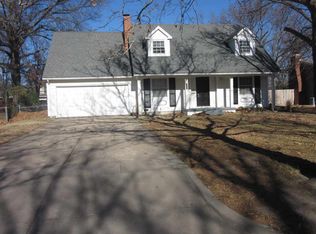Sold
Price Unknown
1802 Kevin St, Wichita, KS 67208
5beds
3,543sqft
Single Family Onsite Built
Built in 1960
0.33 Acres Lot
$297,100 Zestimate®
$--/sqft
$2,492 Estimated rent
Home value
$297,100
$258,000 - $336,000
$2,492/mo
Zestimate® history
Loading...
Owner options
Explore your selling options
What's special
Welcome to Crestview Heights, where an impressive opportunity awaits you in this magnificent mid-century modern ranch home. With 5 bedrooms and 3 baths, spanning over 3500 square feet of finished living space, this property offers an abundance of room for comfortable living. Nestled on a sizable corner lot, this home provides the perfect balance of privacy and convenience. The oversized side load garage not only accommodates your vehicles but also includes an attached heated workshop complete with custom cabinetry, catering to all your hobbies and storage needs. As you step inside, you're greeted by a stunning slated floor foyer, guiding you into the expansive living room. While currently carpeted, this room boasts original hardwood flooring underneath, waiting to be unveiled. Throughout the main level, most of the hardwood flooring is exposed and in exceptional condition, accentuating the home's timeless charm. The main floor family room/hearth room is an ideal space for informal gatherings, seamlessly connecting to the kitchen and featuring a cozy wood-burning fireplace. The island kitchen is a culinary enthusiast's dream, offering a stainless steel vent hood, an eating bar, built-in appliances, and ample cabinet space for all your storage needs. While preparing meals, enjoy the picturesque view of the brick-paved courtyard, adding a touch of serenity to your everyday life. If spacious bedrooms are a priority for you, this home delivers in grand style. The primary bedroom, measuring approximately 18' x 14', showcases illustrious hardwood flooring, an abundance of windows allowing natural light to flood in, and an updated en suite bathroom. Additionally, the primary bedroom boasts a cedar-lined walk-in closet with built-in shelving and drawers, providing both functionality and elegance. The lower level of this stately ranch home presents endless possibilities for entertaining family and guests. With two large living areas and two enormous bedrooms, everyone will have their own space to relax and unwind. The third bathroom on this level maintains its mid-century splendor, adding a touch of nostalgia to the overall ambiance. The backyard of this 1/3 acre lot boasts mature trees offering plenty of shade for outdoor entertaining. There's a covered patio and a sprinkler system. This home is ideally located, offering easy access to parks, bike paths, and public transportation. Whether you enjoy outdoor activities or a quick commute, this property caters to your needs. Don't miss out on this remarkable opportunity—call today to schedule a private viewing and see for yourself the endless potential this home has to offer.
Zillow last checked: 8 hours ago
Listing updated: December 31, 2023 at 07:08pm
Listed by:
Kerry Dunn CELL:316-990-7293,
NextHome Excel
Source: SCKMLS,MLS#: 625840
Facts & features
Interior
Bedrooms & bathrooms
- Bedrooms: 5
- Bathrooms: 3
- Full bathrooms: 3
Primary bedroom
- Description: Wood
- Level: Main
- Area: 252
- Dimensions: 18 x 14
Bedroom
- Description: Carpet
- Level: Main
- Area: 130
- Dimensions: 13 x 10
Bedroom
- Description: Wood
- Level: Main
- Area: 132
- Dimensions: 12 x 11
Bedroom
- Description: Vinyl
- Level: Basement
- Area: 270
- Dimensions: 18 x 15
Bedroom
- Description: Vinyl
- Level: Basement
- Area: 180
- Dimensions: 15 x 12
Family room
- Description: Vinyl
- Level: Basement
- Area: 1296
- Dimensions: 36 x 36
Hearth room
- Description: Wood
- Level: Main
- Area: 324
- Dimensions: 18 x 18
Kitchen
- Description: Vinyl
- Level: Main
- Area: 135
- Dimensions: 15 x 9
Living room
- Description: Wood
- Level: Main
- Area: 450
- Dimensions: 30 x 15
Heating
- Forced Air, Natural Gas
Cooling
- Central Air, Electric
Appliances
- Included: Dishwasher, Disposal, Microwave, Range, Washer, Dryer
- Laundry: In Basement, Laundry Room, 220 equipment
Features
- Ceiling Fan(s), Walk-In Closet(s)
- Flooring: Hardwood
- Doors: Storm Door(s)
- Windows: Storm Window(s)
- Basement: Finished
- Number of fireplaces: 2
- Fireplace features: Two, Family Room, Kitchen, Wood Burning, Glass Doors
Interior area
- Total interior livable area: 3,543 sqft
- Finished area above ground: 1,878
- Finished area below ground: 1,665
Property
Parking
- Total spaces: 2
- Parking features: RV Access/Parking, Attached, Garage Door Opener, Oversized
- Garage spaces: 2
Features
- Levels: One
- Stories: 1
- Patio & porch: Patio, Covered
- Exterior features: Guttering - ALL, Sprinkler System
- Fencing: Chain Link,Wood
Lot
- Size: 0.33 Acres
- Features: Corner Lot, Standard
Details
- Parcel number: 00177189
Construction
Type & style
- Home type: SingleFamily
- Architectural style: Ranch
- Property subtype: Single Family Onsite Built
Materials
- Frame w/Less than 50% Mas
- Foundation: Full, Walk Out Below Grade, No Egress Window(s)
- Roof: Composition
Condition
- Year built: 1960
Utilities & green energy
- Gas: Natural Gas Available
- Utilities for property: Sewer Available, Natural Gas Available, Public
Community & neighborhood
Security
- Security features: Security System
Location
- Region: Wichita
- Subdivision: CRESTVIEW HEIGHTS
HOA & financial
HOA
- Has HOA: No
Other
Other facts
- Ownership: Individual
- Road surface type: Paved
Price history
Price history is unavailable.
Public tax history
Tax history is unavailable.
Neighborhood: Crestview Heights
Nearby schools
GreatSchools rating
- 3/10Jackson Elementary SchoolGrades: PK-5Distance: 1.3 mi
- NAWichita Learning CenterGrades: Distance: 1.8 mi
- 1/10Metro Blvd Alt High SchoolGrades: 9-12Distance: 1.8 mi
Schools provided by the listing agent
- Elementary: Jackson
- Middle: Stucky
- High: Heights
Source: SCKMLS. This data may not be complete. We recommend contacting the local school district to confirm school assignments for this home.

