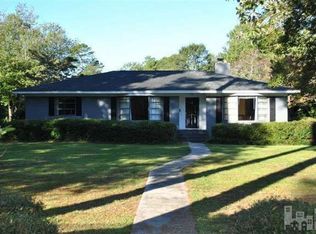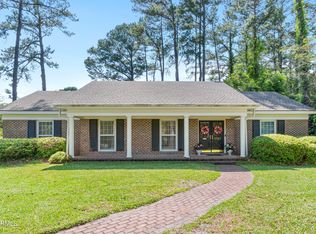Sold for $1,120,000 on 04/10/25
$1,120,000
1802 Hawthorne Road, Wilmington, NC 28403
4beds
3,559sqft
Single Family Residence
Built in 1957
0.46 Acres Lot
$1,131,300 Zestimate®
$315/sqft
$4,039 Estimated rent
Home value
$1,131,300
$1.04M - $1.22M
$4,039/mo
Zestimate® history
Loading...
Owner options
Explore your selling options
What's special
Scheduling showings for March 13th. Welcome to 1802 Hawthorne Road, a distinguished residence nestled in the highly sought-after South Oleander neighborhood of Wilmington, NC. This meticulously maintained home spans over 3,443 square feet and offers an exquisite blend of traditional elegance and modern convenience.
You are greeted by a foyer that transitions you into an open yet formal living space and carries you through to a beautiful vista of the rear entertaining exterior spaces. perfect for both intimate gatherings and grand entertaining. The custom kitchen is a chef's dream, featuring top-of-the-line appliances, custom cabinetry, and a spacious layout that caters to culinary enthusiasts. Adjacent to the kitchen, the dining area and living room provide harmonious flow, accentuated by a cozy fireplace that adds warmth and charm.
The first-floor primary bedroom serves as a serene retreat, complete with a spa-like bathroom that exudes luxury and tranquility. The additional 3 bedrooms and 3.1 bathrooms are thoughtfully designed, offering ample space and privacy for family and guests alike.
Hardwood flooring and custom finishes are evident throughout the residence, showcasing the attention to detail and quality craftmanship the owners have placed within this home. The property also boasts a utopian backyard, meticulously landscaped and illuminated with custom lighting, creating an enchanting outdoor oasis. The bespoke entertainment spaces which have been featured on many Azalea Festival tours and are ideal for hosting gatherings, from casual barbeques to elegant soirées. Schedule an appointment today!
Zillow last checked: 8 hours ago
Listing updated: April 10, 2025 at 12:17pm
Listed by:
Kathy Webb 910-279-0587,
Corcoran HM Properties,
Tony Harrington 910-612-8669,
Corcoran HM Properties
Bought with:
Jenny King, 328441
Intracoastal Realty Corp
Source: Hive MLS,MLS#: 100492613 Originating MLS: Cape Fear Realtors MLS, Inc.
Originating MLS: Cape Fear Realtors MLS, Inc.
Facts & features
Interior
Bedrooms & bathrooms
- Bedrooms: 4
- Bathrooms: 4
- Full bathrooms: 3
- 1/2 bathrooms: 1
Bedroom 1
- Level: First
- Dimensions: 19 x 13
Bedroom 2
- Level: Second
- Dimensions: 14 x 10
Bedroom 3
- Level: Second
- Dimensions: 14 x 11
Bedroom 4
- Level: Second
- Dimensions: 14 x 11
Bonus room
- Level: Second
- Dimensions: 23 x 15
Dining room
- Level: First
- Dimensions: 14 x 13
Family room
- Level: First
- Dimensions: 20 x 14
Kitchen
- Level: First
- Dimensions: 22 x 14
Living room
- Level: First
- Dimensions: 21 x 13
Sunroom
- Level: First
- Dimensions: 20 x 9
Heating
- Forced Air, Zoned, Electric
Cooling
- Central Air, Zoned
Appliances
- Included: Vented Exhaust Fan, Mini Refrigerator, Gas Cooktop, Built-In Microwave, Washer, Self Cleaning Oven, Refrigerator, Range, Ice Maker, Humidifier, Dryer, Disposal, Dishwasher, Convection Oven
- Laundry: In Hall, In Kitchen
Features
- Master Downstairs, Walk-in Closet(s), Entrance Foyer, Solid Surface, Whole-Home Generator, Bookcases, Kitchen Island, Ceiling Fan(s), Walk-in Shower, Blinds/Shades, Gas Log, Walk-In Closet(s), Workshop
- Flooring: Carpet, Tile, Wood
- Windows: Thermal Windows
- Basement: None
- Attic: Storage,Partially Floored,Walk-In
- Has fireplace: Yes
- Fireplace features: Gas Log
Interior area
- Total structure area: 3,443
- Total interior livable area: 3,559 sqft
Property
Parking
- Total spaces: 4
- Parking features: Concrete, On Site, Paved
- Carport spaces: 2
- Uncovered spaces: 2
Features
- Levels: Two
- Stories: 2
- Patio & porch: Deck, See Remarks
- Exterior features: Irrigation System
- Fencing: Back Yard,Wood,Privacy
- Waterfront features: None
Lot
- Size: 0.46 Acres
- Dimensions: 202 x 99
- Features: Corner Lot
Details
- Additional structures: Pergola, Gazebo, Storage, Workshop
- Parcel number: R05420009006000
- Zoning: R-15
- Special conditions: Standard
- Other equipment: Generator
Construction
Type & style
- Home type: SingleFamily
- Property subtype: Single Family Residence
Materials
- Brick, Vinyl Siding
- Foundation: Crawl Space
- Roof: Shingle
Condition
- New construction: No
- Year built: 1957
Utilities & green energy
- Sewer: Public Sewer
- Water: Public, Well
- Utilities for property: Natural Gas Available, Natural Gas Connected, Sewer Available, Water Available, Water Connected
Community & neighborhood
Security
- Security features: Fire Sprinkler System, Security Lights, Security System, Smoke Detector(s)
Location
- Region: Wilmington
- Subdivision: South Oleander
Other
Other facts
- Listing agreement: Exclusive Right To Sell
- Listing terms: Cash,Conventional,FHA
- Road surface type: Paved
Price history
| Date | Event | Price |
|---|---|---|
| 4/10/2025 | Sold | $1,120,000+12.6%$315/sqft |
Source: | ||
| 3/14/2025 | Pending sale | $995,000$280/sqft |
Source: | ||
| 3/13/2025 | Listed for sale | $995,000+99%$280/sqft |
Source: | ||
| 7/2/2015 | Sold | $499,900+47.5%$140/sqft |
Source: | ||
| 4/30/2015 | Listed for sale | $339,000+6.3%$95/sqft |
Source: Keller Williams - Myrtle Beach South #513214 | ||
Public tax history
| Year | Property taxes | Tax assessment |
|---|---|---|
| 2024 | $3,724 +3% | $428,100 |
| 2023 | $3,617 -0.6% | $428,100 |
| 2022 | $3,639 -0.7% | $428,100 |
Find assessor info on the county website
Neighborhood: Glen Meade/South Oleander
Nearby schools
GreatSchools rating
- 6/10Edwin A Alderman ElementaryGrades: K-5Distance: 0.5 mi
- 6/10Williston MiddleGrades: 6-8Distance: 1.8 mi
- 3/10New Hanover HighGrades: 9-12Distance: 2 mi
Schools provided by the listing agent
- Elementary: Alderman
- Middle: Williston
- High: New Hanover
Source: Hive MLS. This data may not be complete. We recommend contacting the local school district to confirm school assignments for this home.

Get pre-qualified for a loan
At Zillow Home Loans, we can pre-qualify you in as little as 5 minutes with no impact to your credit score.An equal housing lender. NMLS #10287.
Sell for more on Zillow
Get a free Zillow Showcase℠ listing and you could sell for .
$1,131,300
2% more+ $22,626
With Zillow Showcase(estimated)
$1,153,926
