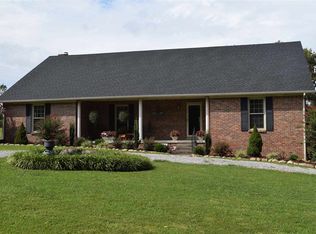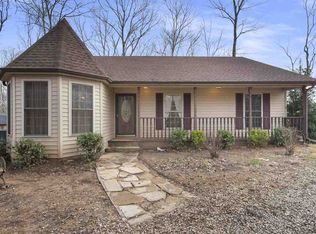Check out this Hidden Gem in Simpson County! This 26.3 acre property offers a 3 Bed/1.5 Bath Ranch Style Home that features a Big family room w loft, detached 18x18 Hot Tub room on large back deck, 2 detached garages, shop space, multiple sheds and a 1 Room House/in-law Apt. This property is breathtaking and boasts lots or privacy and tranquility overlooking Lick Creek. Plus a bridge; perfect for family pics and plenty of shade trees and wildlife fun!
This property is off market, which means it's not currently listed for sale or rent on Zillow. This may be different from what's available on other websites or public sources.


