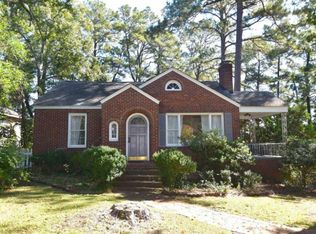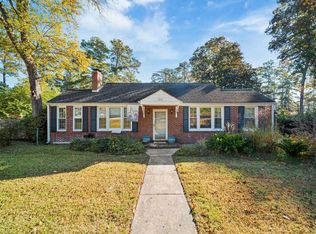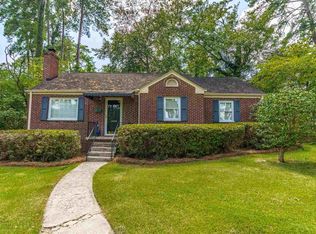Sold for $465,000
Street View
$465,000
1802 Glenwood Rd, Columbia, SC 29204
4beds
3baths
3,378sqft
SingleFamily
Built in 1947
0.52 Acres Lot
$471,300 Zestimate®
$138/sqft
$3,173 Estimated rent
Home value
$471,300
$438,000 - $509,000
$3,173/mo
Zestimate® history
Loading...
Owner options
Explore your selling options
What's special
1802 Glenwood Rd, Columbia, SC 29204 is a single family home that contains 3,378 sq ft and was built in 1947. It contains 4 bedrooms and 3 bathrooms. This home last sold for $465,000 in May 2025.
The Zestimate for this house is $471,300. The Rent Zestimate for this home is $3,173/mo.
Facts & features
Interior
Bedrooms & bathrooms
- Bedrooms: 4
- Bathrooms: 3
Heating
- Forced air
Cooling
- Central
Features
- Flooring: Hardwood
- Basement: Unfinished
- Has fireplace: Yes
Interior area
- Total interior livable area: 3,378 sqft
Property
Features
- Exterior features: Stone
Lot
- Size: 0.52 Acres
Details
- Parcel number: 140011408
Construction
Type & style
- Home type: SingleFamily
Materials
- Foundation: Concrete Block
- Roof: Composition
Condition
- Year built: 1947
Community & neighborhood
Location
- Region: Columbia
Price history
| Date | Event | Price |
|---|---|---|
| 5/29/2025 | Sold | $465,000-2.1%$138/sqft |
Source: Public Record Report a problem | ||
| 5/9/2025 | Pending sale | $475,000$141/sqft |
Source: | ||
| 4/24/2025 | Contingent | $475,000$141/sqft |
Source: | ||
| 4/8/2025 | Listed for sale | $475,000+200.6%$141/sqft |
Source: | ||
| 3/15/1999 | Sold | $158,000$47/sqft |
Source: Public Record Report a problem | ||
Public tax history
| Year | Property taxes | Tax assessment |
|---|---|---|
| 2022 | $1,597 -3.2% | $10,810 |
| 2021 | $1,649 -5.2% | $10,810 |
| 2020 | $1,740 -0.7% | $10,810 |
Find assessor info on the county website
Neighborhood: Forest Hills North
Nearby schools
GreatSchools rating
- 7/10Bradley Elementary SchoolGrades: PK-5Distance: 1 mi
- 7/10Crayton Middle SchoolGrades: 6-8Distance: 1.4 mi
- 7/10A. C. Flora High SchoolGrades: 9-12Distance: 0.9 mi
Get a cash offer in 3 minutes
Find out how much your home could sell for in as little as 3 minutes with a no-obligation cash offer.
Estimated market value$471,300
Get a cash offer in 3 minutes
Find out how much your home could sell for in as little as 3 minutes with a no-obligation cash offer.
Estimated market value
$471,300


