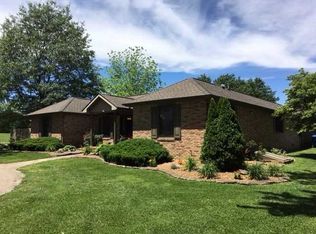Closed
$239,000
1802 Forbes Rd, Vincennes, IN 47591
3beds
1,694sqft
Single Family Residence
Built in 1978
0.53 Acres Lot
$248,800 Zestimate®
$--/sqft
$1,744 Estimated rent
Home value
$248,800
Estimated sales range
Not available
$1,744/mo
Zestimate® history
Loading...
Owner options
Explore your selling options
What's special
Immaculate tri-level with 3 BR's and bath in upper level. Main BR has french doors leading to balcony over looking massive backyard with beautiful landscaping, 2 buildings for storage. Lower level offers a family room or 4th BR and has three large closets, cabinets, washer/dryer and bath with shower. The kitchen bar has been removed. All newer windows, updated kitchen/dining area combo. Attached 2+ car garage, 2022 roof, new landscaping all around the house that adds to the appeal of this property. It offers a drip system in a lot of the areas. Backyard is fenced however lot extends outside the fenced area. This property has had lots of TLC and awaits a new owner.
Zillow last checked: 8 hours ago
Listing updated: May 28, 2024 at 07:19am
Listed by:
Sue Thompson 812-882-0009,
KNOX COUNTY REALTY, LLC
Bought with:
Abby Hartwick, RB20001617
KLEIN RLTY&AUCTION, INC.
Source: IRMLS,MLS#: 202342076
Facts & features
Interior
Bedrooms & bathrooms
- Bedrooms: 3
- Bathrooms: 2
- Full bathrooms: 2
Bedroom 1
- Level: Upper
Bedroom 2
- Level: Upper
Family room
- Level: Lower
- Area: 352
- Dimensions: 22 x 16
Kitchen
- Level: Main
- Area: 200
- Dimensions: 20 x 10
Living room
- Level: Main
- Area: 294
- Dimensions: 21 x 14
Heating
- Natural Gas, Forced Air
Cooling
- Central Air
Appliances
- Included: Disposal, Range/Oven Hook Up Elec, Dishwasher, Microwave, Refrigerator, Washer, Dryer-Electric, Electric Range, Gas Water Heater
- Laundry: Electric Dryer Hookup, Washer Hookup
Features
- Ceiling Fan(s), Countertops-Solid Surf, Eat-in Kitchen, Open Floorplan, Stand Up Shower, Tub/Shower Combination
- Flooring: Carpet, Laminate, Vinyl, Ceramic Tile
- Doors: Six Panel Doors, Storm Door(s)
- Windows: Window Treatments, Blinds
- Basement: Sump Pump
- Attic: Pull Down Stairs,Storage
- Has fireplace: No
- Fireplace features: None
Interior area
- Total structure area: 1,694
- Total interior livable area: 1,694 sqft
- Finished area above ground: 1,694
- Finished area below ground: 0
Property
Parking
- Total spaces: 2
- Parking features: Attached, Garage Door Opener, Concrete
- Attached garage spaces: 2
- Has uncovered spaces: Yes
Accessibility
- Accessibility features: Chair Rail
Features
- Levels: Tri-Level
- Patio & porch: Patio
- Exterior features: Balcony
- Fencing: Chain Link,Vinyl
Lot
- Size: 0.53 Acres
- Features: Corner Lot, Level, 0-2.9999, City/Town/Suburb, Landscaped
Details
- Additional structures: Outbuilding
- Parcel number: 421223308019.000022
- Other equipment: Sump Pump
Construction
Type & style
- Home type: SingleFamily
- Architectural style: Other
- Property subtype: Single Family Residence
Materials
- Brick, Vinyl Siding
- Foundation: Slab
- Roof: Asphalt
Condition
- New construction: No
- Year built: 1978
Utilities & green energy
- Electric: Duke Energy Indiana
- Gas: CenterPoint Energy
- Sewer: City
- Water: City, Vincennes Water Utilities
- Utilities for property: Cable Connected
Green energy
- Energy efficient items: Windows
Community & neighborhood
Security
- Security features: Carbon Monoxide Detector(s), Smoke Detector(s)
Location
- Region: Vincennes
- Subdivision: None
Other
Other facts
- Listing terms: Cash,Conventional,FHA,USDA Loan,VA Loan
Price history
| Date | Event | Price |
|---|---|---|
| 5/24/2024 | Sold | $239,000-4.4% |
Source: | ||
| 5/1/2024 | Pending sale | $250,000 |
Source: | ||
| 4/23/2024 | Price change | $250,000-3.8% |
Source: | ||
| 2/27/2024 | Price change | $259,900-3.7% |
Source: | ||
| 1/11/2024 | Price change | $269,900-3.6% |
Source: | ||
Public tax history
| Year | Property taxes | Tax assessment |
|---|---|---|
| 2024 | $1,895 +9.7% | $173,700 -5% |
| 2023 | $1,728 +20.1% | $182,900 +10.6% |
| 2022 | $1,438 -49% | $165,400 +20.1% |
Find assessor info on the county website
Neighborhood: 47591
Nearby schools
GreatSchools rating
- 7/10Benjamin Franklin Elementary SchoolGrades: K-5Distance: 0.1 mi
- 4/10George Rogers Clark SchoolGrades: 6-8Distance: 1.7 mi
- 6/10Lincoln High SchoolGrades: 9-12Distance: 1.5 mi
Schools provided by the listing agent
- Elementary: Franklin
- Middle: Clark
- High: Lincoln
- District: Vincennes Community School Corp.
Source: IRMLS. This data may not be complete. We recommend contacting the local school district to confirm school assignments for this home.

Get pre-qualified for a loan
At Zillow Home Loans, we can pre-qualify you in as little as 5 minutes with no impact to your credit score.An equal housing lender. NMLS #10287.
