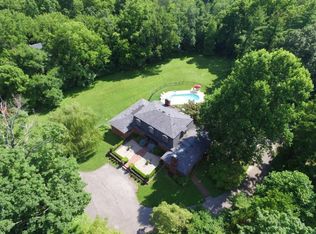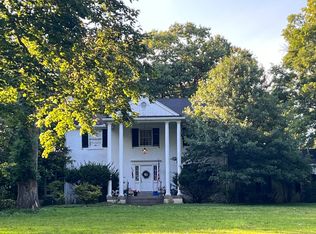Sold for $970,000
$970,000
1802 Evergreen Rd, Anchorage, KY 40223
4beds
4,734sqft
Single Family Residence
Built in 1966
1.51 Acres Lot
$1,134,300 Zestimate®
$205/sqft
$4,877 Estimated rent
Home value
$1,134,300
$1.01M - $1.29M
$4,877/mo
Zestimate® history
Loading...
Owner options
Explore your selling options
What's special
Charming Cape Cod in the Heart of Anchorage! Nestled in the heart of Anchorage, this charming Cape Cod-style home is just a short
stroll from the town's charming center, the award-winning school, and a scenic, paved
walking trail surrounded by nature. Inside, you'll find an ideal layout with spacious, open
rooms and high-end finishes throughout. Three fireplaces add warmth and character, while the expansive lot offers endless opportunities for outdoor entertaining and family fun. The home is filled with premium features, including a full alarm system, whole-house generator, oversized 3-car garage, generous mudroom, secondary staircase, and a stunning back patio overlooking the beautifully landscaped yard. This is a rare opportunity to own a thoughtfully updated home in one of the area's most sought-after communities.
Zillow last checked: 8 hours ago
Listing updated: July 27, 2025 at 10:17pm
Listed by:
Melanie Galloway 502-899-2129,
Lenihan Sotheby's Int'l Realty
Bought with:
E. Jordan King, 215477
Pluris Realty
Source: GLARMLS,MLS#: 1686414
Facts & features
Interior
Bedrooms & bathrooms
- Bedrooms: 4
- Bathrooms: 4
- Full bathrooms: 3
- 1/2 bathrooms: 1
Primary bedroom
- Level: Second
Bedroom
- Level: Second
Bedroom
- Level: Second
Bedroom
- Level: Second
Primary bathroom
- Level: Second
Half bathroom
- Level: First
Full bathroom
- Level: Second
Full bathroom
- Level: Second
Breakfast room
- Level: First
Dining room
- Level: First
Family room
- Level: First
Kitchen
- Level: First
Laundry
- Level: First
Living room
- Level: First
Mud room
- Level: First
Office
- Level: First
Heating
- Forced Air, Natural Gas
Cooling
- Central Air
Features
- Basement: Unfinished
- Number of fireplaces: 3
Interior area
- Total structure area: 4,734
- Total interior livable area: 4,734 sqft
- Finished area above ground: 4,734
- Finished area below ground: 0
Property
Parking
- Total spaces: 3
- Parking features: Attached, Entry Side, Driveway
- Attached garage spaces: 3
- Has uncovered spaces: Yes
Features
- Stories: 2
- Patio & porch: Patio, Porch
- Fencing: None
- Waterfront features: Creek
Lot
- Size: 1.51 Acres
- Features: Level
Details
- Parcel number: 002200130000
Construction
Type & style
- Home type: SingleFamily
- Architectural style: Traditional
- Property subtype: Single Family Residence
Materials
- Wood Frame, Brick
- Foundation: Concrete Perimeter
- Roof: Shingle
Condition
- Year built: 1966
Utilities & green energy
- Sewer: Public Sewer
- Water: Public
- Utilities for property: Electricity Connected, Natural Gas Connected
Community & neighborhood
Location
- Region: Anchorage
- Subdivision: Anchorage
HOA & financial
HOA
- Has HOA: No
Price history
| Date | Event | Price |
|---|---|---|
| 6/27/2025 | Sold | $970,000-1%$205/sqft |
Source: | ||
| 5/29/2025 | Pending sale | $980,000$207/sqft |
Source: | ||
| 5/15/2025 | Contingent | $980,000$207/sqft |
Source: | ||
| 5/9/2025 | Listed for sale | $980,000+54.3%$207/sqft |
Source: | ||
| 4/27/2010 | Sold | $635,000-9.3%$134/sqft |
Source: Public Record Report a problem | ||
Public tax history
| Year | Property taxes | Tax assessment |
|---|---|---|
| 2021 | $3,015 +15.6% | $656,940 |
| 2020 | $2,608 | $656,940 |
| 2019 | $2,608 +1.7% | $656,940 |
Find assessor info on the county website
Neighborhood: Anchorage
Nearby schools
GreatSchools rating
- 9/10Anchorage Independent Public SchoolGrades: PK-8Distance: 0.4 mi
Get pre-qualified for a loan
At Zillow Home Loans, we can pre-qualify you in as little as 5 minutes with no impact to your credit score.An equal housing lender. NMLS #10287.
Sell for more on Zillow
Get a Zillow Showcase℠ listing at no additional cost and you could sell for .
$1,134,300
2% more+$22,686
With Zillow Showcase(estimated)$1,156,986

