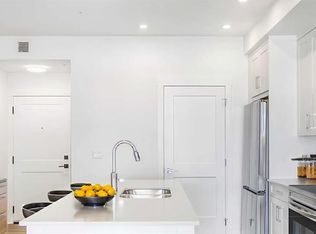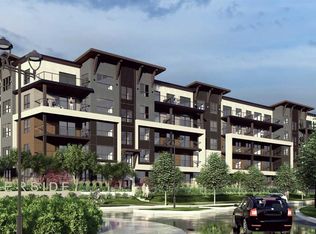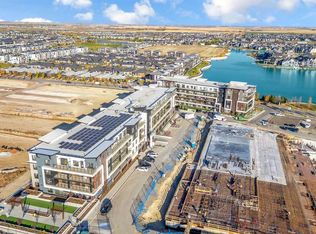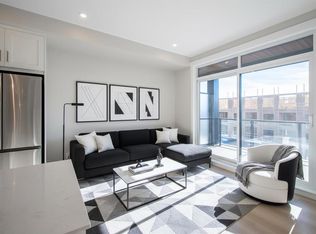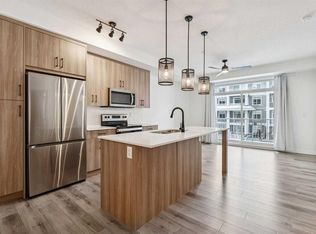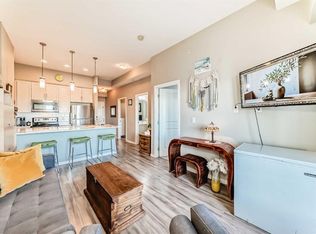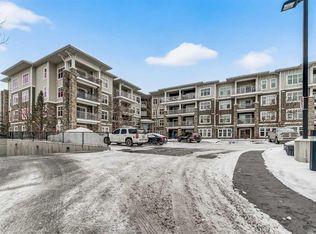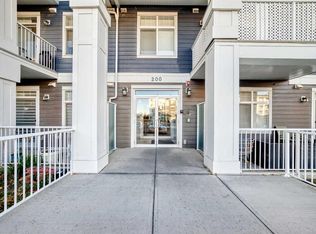1802 E Mahogany Blvd SE #8202, Calgary, AB T3M 1X6
What's special
- 238 days |
- 24 |
- 1 |
Zillow last checked: 8 hours ago
Listing updated: November 26, 2025 at 08:50am
Steve Zacher, Associate,
Re/Max Real Estate (Mountain View)
Facts & features
Interior
Bedrooms & bathrooms
- Bedrooms: 1
- Bathrooms: 2
- Full bathrooms: 1
- 1/2 bathrooms: 1
Other
- Level: Main
- Dimensions: 12`6" x 11`11"
Other
- Level: Main
- Dimensions: 0`0" x 0`0"
Other
- Level: Main
- Dimensions: 0`0" x 0`0"
Eat in kitchen
- Level: Main
- Dimensions: 8`8" x 13`0"
Laundry
- Level: Main
- Dimensions: 0`0" x 0`0"
Other
- Level: Main
- Dimensions: 12`2" x 12`2"
Heating
- Hot Water, Natural Gas
Cooling
- None
Appliances
- Included: Electric Range, ENERGY STAR Qualified Dishwasher, ENERGY STAR Qualified Dryer, ENERGY STAR Qualified Refrigerator, ENERGY STAR Qualified Washer, Microwave Hood Fan
- Laundry: In Unit
Features
- No Animal Home, No Smoking Home, Quartz Counters
- Flooring: Ceramic Tile
- Basement: None
- Has fireplace: No
- Common walls with other units/homes: 2+ Common Walls
Interior area
- Total interior livable area: 630 sqft
- Finished area above ground: 630
Property
Parking
- Total spaces: 1
- Parking features: Stall, Titled
Features
- Levels: Single Level Unit
- Stories: 4
- Entry location: Other
- Patio & porch: Balcony(s)
- Exterior features: Balcony
Details
- Zoning: MC-1
Construction
Type & style
- Home type: Apartment
- Property subtype: Apartment
- Attached to another structure: Yes
Materials
- Wood Siding
- Foundation: Concrete Perimeter
- Roof: Asphalt Shingle
Condition
- New construction: Yes
- Year built: 2025
Details
- Builder name: Logel Homes
Community & HOA
Community
- Features: Fishing, Lake, Playground
- Subdivision: Mahogany
HOA
- Has HOA: Yes
- Amenities included: Beach Access, Clubhouse, Park
- Services included: Gas, Heat, Interior Maintenance, Maintenance Grounds, Professional Management, Reserve Fund Contributions, Sewer, Snow Removal, Trash, Water
- HOA fee: C$440 monthly
- Second HOA fee: C$425 annually
Location
- Region: Calgary
Financial & listing details
- Price per square foot: C$476/sqft
- Date on market: 4/19/2025
- Inclusions: N/A
(403) 651-2044
By pressing Contact Agent, you agree that the real estate professional identified above may call/text you about your search, which may involve use of automated means and pre-recorded/artificial voices. You don't need to consent as a condition of buying any property, goods, or services. Message/data rates may apply. You also agree to our Terms of Use. Zillow does not endorse any real estate professionals. We may share information about your recent and future site activity with your agent to help them understand what you're looking for in a home.
Price history
Price history
Price history is unavailable.
Public tax history
Public tax history
Tax history is unavailable.Climate risks
Neighborhood: Mahogany
Nearby schools
GreatSchools rating
No schools nearby
We couldn't find any schools near this home.
- Loading
