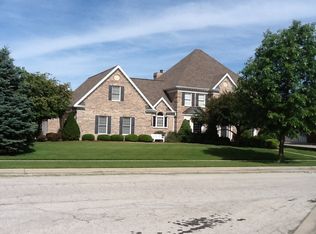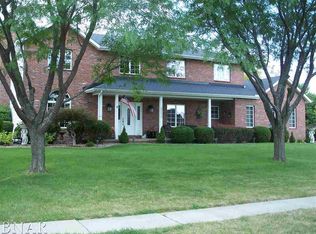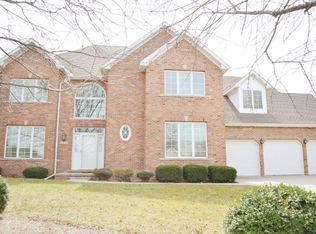Terrific Custom Built 2 Story by Ross Campbell on spacious professionally landscaped Corner lot. This Home features five bedrooms, 4/1 baths, 3 fireplaces and has been completely Remodeled on all 3 Finished levels since 2017. Terrific curb appeal with New roof 2020, Copper entry roofing and Custom exterior features makes this home a standout in appearance. Custom front doors welcome guests as they enter this marvelous home. This home features main level Master suite, Library with built ins and fireplace, Formal dining room for Holidays, 2 Story Great room with fireplace. Total Chefs Kitchen remodel in new 2017 with High End Thermador Appliances. Cambria and Quartzite countertops with backlite quartzite backsplash wall takes this kitchen over the top. Terrific work Island, Double oven, 4 burner stove with griddle. Main Level Master Suite 19 X 15 with access to outdoor Patio and Relaxation center. Spa like Master bathroom with beautiful glass shower, Jacuzzi tub, Heated floors, heated towel racks. Main Level Laundry with Stainless Steel countertops. Four bedrooms up for family along with semi private Man Cave Office or 5th Bedroom - Mother in Law Suite. Lower welcomes guests to Family room with Italian Fireplace, full Wet Bar, Private Wine tasting room, Craft room or Guest Suite, and Theatre room for Sporting events. Professionally landscaped yard that surrounds a new outdoor Entertainment patio with fireplace, outdoor barbeque center, and overheard pergola for proper shade. 3 Car garage with Custom cabinets, Epoxy floor covering, Security system and Rain Bird Irrigation system. Lots of options and workmanship to many to mention. come see for yourself. Security System and Cameras. Cannot be duplicated!
This property is off market, which means it's not currently listed for sale or rent on Zillow. This may be different from what's available on other websites or public sources.



