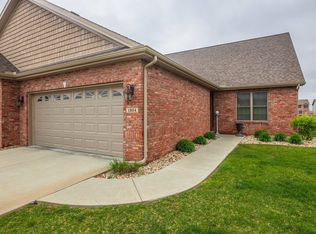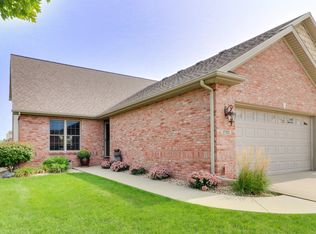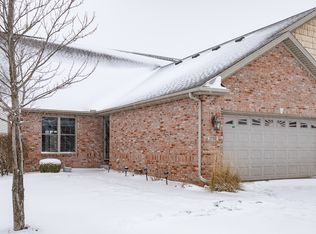Beautiful low maintenance 1.5 story home! Turnkey home with NEW paint, carpet padding and carpet throughout. Impressive open floor plan with 2-story family room, wood flooring, stone fireplace, first floor master, first floor laundry, main floor bedroom has huge walk in closet and ensuite with jetted tub and separate shower. Stainless steel kitchen appliances, granite countertops and large eat in kitchen table area. Second floor with 2 spacious bedrooms and flex loft area to be used as you wish! Finished basement with second family room, full bath, 4th bedroom and plenty of storage! Deep 2 car garage. Enjoy the lovely patio views with morning sun and shaded evenings. HOA fee of $130/month includes use of Community Building with outdoor pool, fitness room, activity room; lawn care for grounds; irrigation system and water and administration expenses. All information believed accurate, but not warranted.
This property is off market, which means it's not currently listed for sale or rent on Zillow. This may be different from what's available on other websites or public sources.



