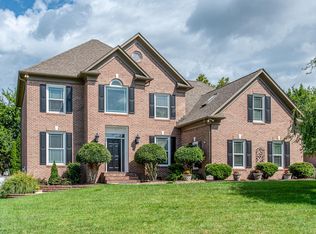Absolutely Stunning! Immaculate custom home designed with incredible attention to detail and fit for even the most discerning of tastes. The home shows as brand new and has had tons of upgrades! You will truly be ''Wowed'' from the moment you pull into the drive and notice the brand new Plantation shutters installed throughout the home. Gorgeous curb appeal with mailbox flower bed, ornamental trees, perennial flowers, and landscape rocks, plus the home is situated on a level lot with mature trees in the rear. The interior is simply swoon-worthy with custom details at every turn. Huge open floor plan w/ massive living/kitchen/dining area. Incredible exposed brickwork in the chef's kitchen featuring Touch2O sink faucet, instant hot water tank under kitchen sink and custom range and hood.
This property is off market, which means it's not currently listed for sale or rent on Zillow. This may be different from what's available on other websites or public sources.

