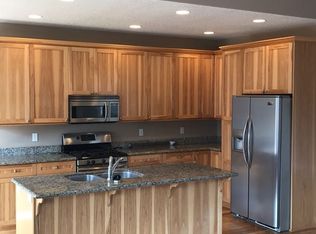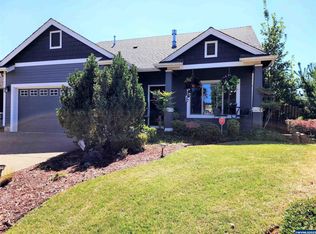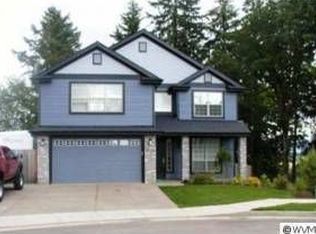Gorgeous and well maintained home on a larger corner lot. Nice layout with two living spaces on the main level, a full bathroom and a bedroom. Upstairs you'll find a huge master suite with vaulted ceilings. The additional two bedrooms are large. Huge bonus room with glass french doors is on the 2nd level. Large 3 car garage and exposed aggregate driveway. Nice landscaping and more!
This property is off market, which means it's not currently listed for sale or rent on Zillow. This may be different from what's available on other websites or public sources.


