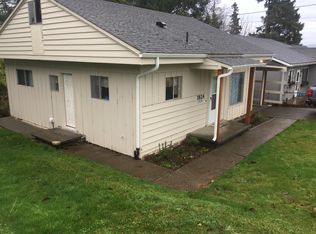Sold
$435,000
1802 8th St, Astoria, OR 97103
4beds
1,455sqft
Residential, Single Family Residence
Built in 1944
4,791.6 Square Feet Lot
$453,500 Zestimate®
$299/sqft
$2,684 Estimated rent
Home value
$453,500
$431,000 - $476,000
$2,684/mo
Zestimate® history
Loading...
Owner options
Explore your selling options
What's special
Imagine yourself living in this charming 1940s home on the sunny south slope of Astoria. This home offers a perfect blend of comfort, privacy, and natural beauty. With 4 bedrooms, 1.5 bathrooms, positioned on a corner lot, a spacious fenced-in yard, covered front door entry, covered back patio, formal dining, wood floors, main level primary bedroom, and bathroom, this home is sure to capture your heart. Step inside and be greeted by an inviting living space that exudes warmth and character. Arched doorways connect the living, dining, and kitchen areas. Large windows flood the interior with natural light, creating a bright and cheerful atmosphere throughout. Whether you envision a home office, a playroom, or a personal gym, there's ample flexibility to cater to your heart's desire. You'll be delighted by the expansive fenced-in yard. The covered back patio is perfect for al fresco dining, morning coffees, or simply relaxing while taking in the serene views of the surrounding area. The full basement is a fantastic bonus, complete with a perimeter drainage system to ensure a dry and functional space. This area provides excellent potential for a workshop or extra storage. How will you feel when this south-slope bungalow is your very own? Schedule your private tour today and discover the home you've been dreaming of! Exterior window trim has now been painted white and interior windows have new trim. Updated photos coming soon.
Zillow last checked: 8 hours ago
Listing updated: November 08, 2025 at 09:00pm
Listed by:
Christy Coulombe 503-724-2400,
SALTAIRE Coastal Homes
Bought with:
Caily Plant, 201238674
eXp Realty LLC
Source: RMLS (OR),MLS#: 23226670
Facts & features
Interior
Bedrooms & bathrooms
- Bedrooms: 4
- Bathrooms: 2
- Full bathrooms: 1
- Partial bathrooms: 1
- Main level bathrooms: 1
Primary bedroom
- Level: Main
Bedroom 2
- Level: Upper
Bedroom 3
- Level: Upper
Dining room
- Level: Main
Kitchen
- Level: Main
Living room
- Level: Upper
Heating
- Forced Air
Appliances
- Included: Dishwasher, Free-Standing Range, Free-Standing Refrigerator, Stainless Steel Appliance(s), Washer/Dryer
Features
- Ceiling Fan(s), Soaking Tub, Tile
- Flooring: Wall to Wall Carpet, Wood
- Windows: Double Pane Windows, Vinyl Frames
- Basement: Full
Interior area
- Total structure area: 1,455
- Total interior livable area: 1,455 sqft
Property
Parking
- Total spaces: 1
- Parking features: Driveway, Off Street, Tuck Under
- Garage spaces: 1
- Has uncovered spaces: Yes
Features
- Stories: 2
- Patio & porch: Patio
- Exterior features: Garden, Raised Beds, Yard
- Fencing: Fenced
- Has view: Yes
- View description: Bay, Mountain(s)
- Has water view: Yes
- Water view: Bay
Lot
- Size: 4,791 sqft
- Features: Corner Lot, Level, SqFt 3000 to 4999
Details
- Parcel number: 25638
Construction
Type & style
- Home type: SingleFamily
- Architectural style: Cottage
- Property subtype: Residential, Single Family Residence
Materials
- Shingle Siding
- Foundation: Concrete Perimeter
- Roof: Composition
Condition
- Resale
- New construction: No
- Year built: 1944
Utilities & green energy
- Gas: Gas
- Sewer: Public Sewer
- Water: Public
- Utilities for property: Cable Connected
Community & neighborhood
Location
- Region: Astoria
Other
Other facts
- Listing terms: Cash,Conventional,FHA
- Road surface type: Paved
Price history
| Date | Event | Price |
|---|---|---|
| 8/17/2023 | Sold | $435,000+2.4%$299/sqft |
Source: | ||
| 7/10/2023 | Pending sale | $425,000$292/sqft |
Source: | ||
| 7/1/2023 | Listed for sale | $425,000+77.8%$292/sqft |
Source: | ||
| 4/11/2018 | Sold | $239,000$164/sqft |
Source: | ||
| 4/11/2018 | Listed for sale | $239,000$164/sqft |
Source: RE/MAX River and Sea #17464017 | ||
Public tax history
| Year | Property taxes | Tax assessment |
|---|---|---|
| 2024 | $3,255 +3.5% | $162,669 +3% |
| 2023 | $3,144 +5.8% | $157,932 +3% |
| 2022 | $2,971 +2.8% | $153,333 +3% |
Find assessor info on the county website
Neighborhood: 97103
Nearby schools
GreatSchools rating
- 6/10Lewis & Clark Elementary SchoolGrades: 3-5Distance: 1.9 mi
- 4/10Astoria Middle SchoolGrades: 6-8Distance: 0.4 mi
- 5/10Astoria Senior High SchoolGrades: 9-12Distance: 0.7 mi
Schools provided by the listing agent
- Elementary: Astor
- Middle: Astoria
- High: Astoria
Source: RMLS (OR). This data may not be complete. We recommend contacting the local school district to confirm school assignments for this home.

Get pre-qualified for a loan
At Zillow Home Loans, we can pre-qualify you in as little as 5 minutes with no impact to your credit score.An equal housing lender. NMLS #10287.
