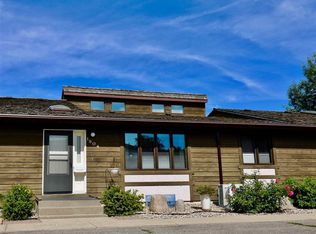Sold on 07/28/25
Price Unknown
1802 15 1/2 St SW, Minot, ND 58701
4beds
2baths
2,080sqft
Condominium
Built in 1984
-- sqft lot
$248,400 Zestimate®
$--/sqft
$1,805 Estimated rent
Home value
$248,400
Estimated sales range
Not available
$1,805/mo
Zestimate® history
Loading...
Owner options
Explore your selling options
What's special
Welcome home to 1802 15 ½ Street SW! This showstopping condo is centrally located and tucked away off a cul-de-sac. Upon arrival you'll immediately notice the curb appeal of this end unit accented by mature trees, landscaping, newer architectural shingles and oversized deck to enjoy the NoDak outdoors! Inside, you'll be warmly welcomed with a floorplan geared for entertaining and everyday living. A bright foyer provides space to kick off shoes and a coat closet. The main living area is open concept with vaulted ceilings and take note of the modern millwork, neutral paint & finishes. The living room features a wood-burning fireplace flanked by windows providing natural light aplenty. The kitchen has plank flooring, abundant cabinetry accented by a backsplash, under cabinet lighting, 4-piece black stainless steel appliance ensemble and island with granite countertop. Savor your meals at the island or there is plenty of space to situate a dining table. The primary bedroom has plank flooring, vaulted ceiling and dual closets. Continuing on you’ll find a large full bath with linen cabinet & skylight and a second bedroom with plank flooring. Rounding out the main level are two generously sized in-hall closets. The basement is fully finished with a family room featuring recessed lighting and custom shelving. There is a convenient spacious second bathroom and you’ll also find non-egress bedrooms 3 & 4 – one of which has recessed lighting and incredible custom oak shelving & cabinetry! Storage space galore with oversized laundry/mechanical room featuring wall-to-wall closets to stow ALL the clutter; a utility sink, cabinetry for additional storage AND washer/dryer are included! The attached double garage has an opener, lights, shelving and water spigot. Convenient location with quick access to major thoroughfares, walking paths, restaurants and retail amenities. $200 month association fee covers water/sewer/garbage/lawn care/snow removal & exterior insurance. If you're looking for a low maintenance and move-in ready home, this is your turn-key ticket – check it out today!
Zillow last checked: 8 hours ago
Listing updated: July 29, 2025 at 09:22am
Listed by:
SHARI ANHORN 701-720-8697,
KW Inspire Realty
Source: Minot MLS,MLS#: 250791
Facts & features
Interior
Bedrooms & bathrooms
- Bedrooms: 4
- Bathrooms: 2
- Main level bathrooms: 1
- Main level bedrooms: 2
Primary bedroom
- Description: D U A L C L O S E T S
- Level: Main
Bedroom 1
- Description: P L A N K F L O O R
- Level: Main
Bedroom 2
- Description: N O N - E G R E S S
- Level: Lower
Bedroom 3
- Description: N O N - E G R E S S
- Level: Lower
Dining room
- Description: V A U L T E D
- Level: Main
Family room
- Description: S H E L V I N G
- Level: Lower
Kitchen
- Description: S K Y L I G H T
- Level: Main
Living room
- Description: F I R E P L A C E
- Level: Main
Heating
- Electric
Cooling
- Other/See Remarks, Wall Unit(s)
Appliances
- Included: Dishwasher, Refrigerator, Washer, Dryer, Microwave/Hood, Electric Range/Oven
- Laundry: Lower Level
Features
- Flooring: Carpet
- Basement: Finished,Full
- Number of fireplaces: 1
- Fireplace features: Wood Burning, Living Room, Main
Interior area
- Total structure area: 2,080
- Total interior livable area: 2,080 sqft
- Finished area above ground: 1,040
Property
Parking
- Total spaces: 2
- Parking features: Attached, Garage: Lights, Opener, Driveway: Concrete
- Attached garage spaces: 2
- Has uncovered spaces: Yes
Features
- Levels: One
- Stories: 1
- Patio & porch: Deck
Details
- Parcel number: MI26.572.000.1802
- Zoning: R3
Construction
Type & style
- Home type: Condo
- Property subtype: Condominium
Materials
- Foundation: Concrete Perimeter
- Roof: Asphalt
Condition
- New construction: No
- Year built: 1984
Utilities & green energy
- Sewer: City
- Water: City
Community & neighborhood
Location
- Region: Minot
HOA & financial
HOA
- Has HOA: Yes
- HOA fee: $200 monthly
Price history
| Date | Event | Price |
|---|---|---|
| 7/28/2025 | Sold | -- |
Source: | ||
| 5/27/2025 | Pending sale | $239,900$115/sqft |
Source: Great North MLS #4019518 | ||
| 5/20/2025 | Contingent | $239,900$115/sqft |
Source: | ||
| 5/16/2025 | Listed for sale | $239,900+84.7%$115/sqft |
Source: Great North MLS #4019518 | ||
| 8/8/2019 | Sold | -- |
Source: Public Record | ||
Public tax history
| Year | Property taxes | Tax assessment |
|---|---|---|
| 2024 | $1,687 -16.9% | $148,000 +13.8% |
| 2023 | $2,031 | $130,000 +5.7% |
| 2022 | -- | $123,000 +5.1% |
Find assessor info on the county website
Neighborhood: 58701
Nearby schools
GreatSchools rating
- 7/10Edison Elementary SchoolGrades: PK-5Distance: 0.6 mi
- 5/10Jim Hill Middle SchoolGrades: 6-8Distance: 1.1 mi
- 6/10Magic City Campus High SchoolGrades: 11-12Distance: 0.9 mi
Schools provided by the listing agent
- District: Minot #1
Source: Minot MLS. This data may not be complete. We recommend contacting the local school district to confirm school assignments for this home.
