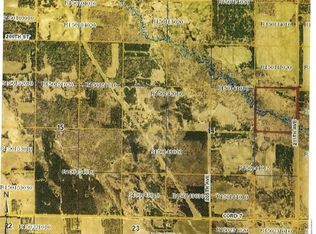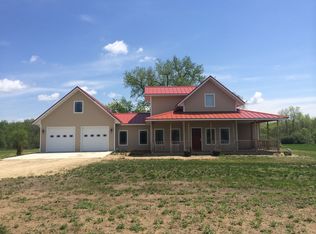Looking for private country living? Here it is! Newer home on 80 acres includes main level living, 3-plus bedrooms, custom tiled walk-in shower with pebble tile floor, built-in shelving and dual shower-heads. Home features natural woodwork throughout, vaulted ceilings, open concept, kitchen island and stainless-steel appliances. Unique property also includes 40x60 ice skating rink, shooting range, 32x40 garage with 2 workshops (one heated) and 3 fenced pastures. This is a must-see property if you are looking for privacy or would like to hunt in your backyard! Includes 3 ponds, 3 permanent deer stands and numerous food plots!
This property is off market, which means it's not currently listed for sale or rent on Zillow. This may be different from what's available on other websites or public sources.


